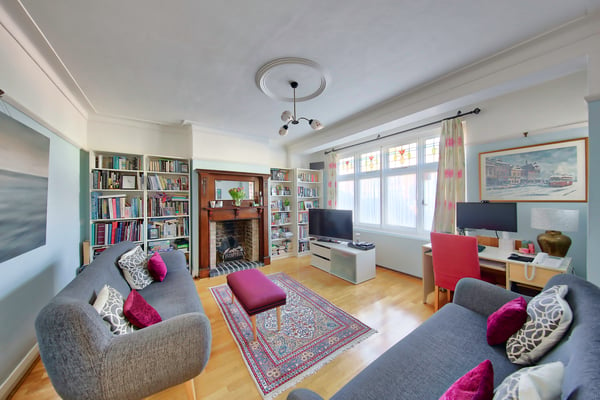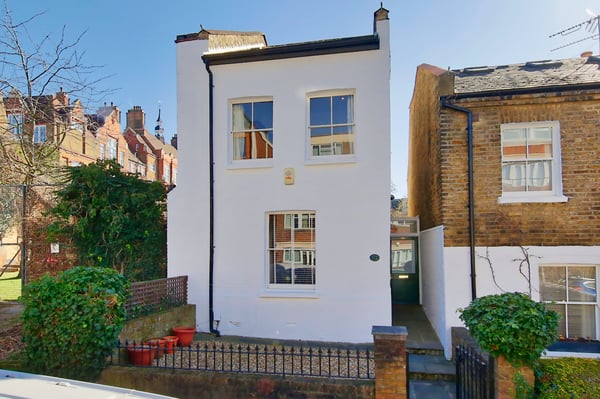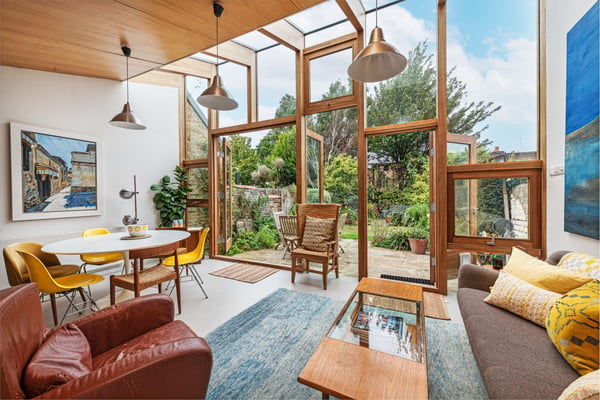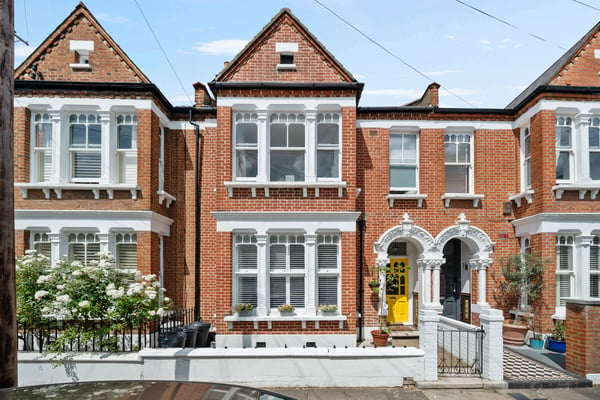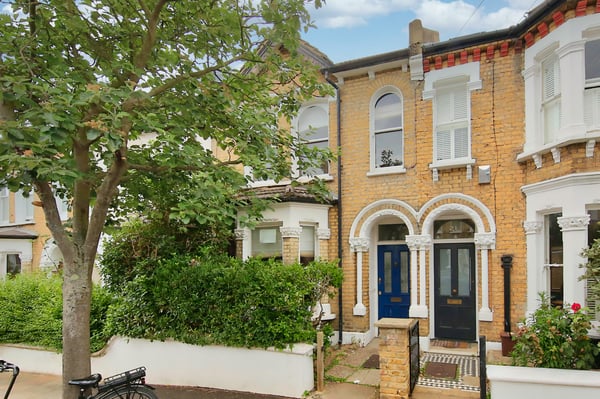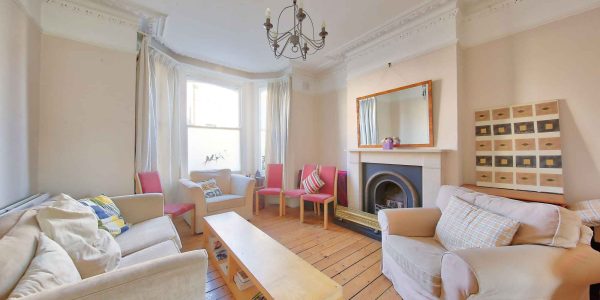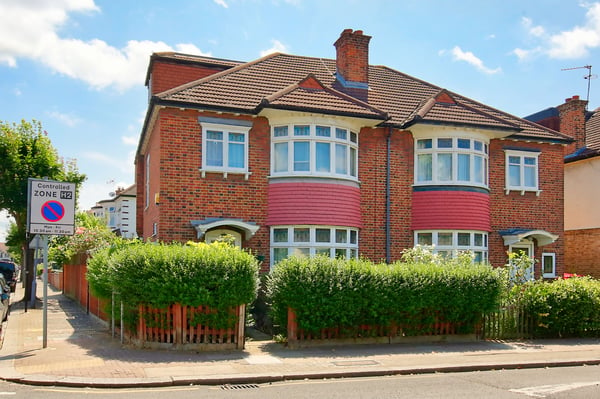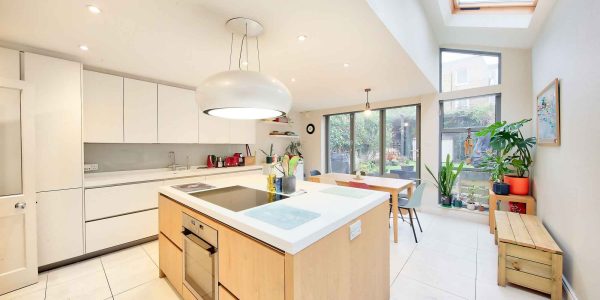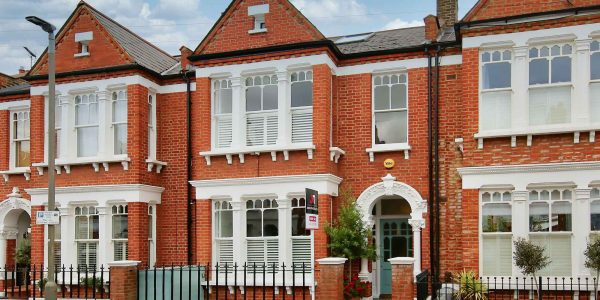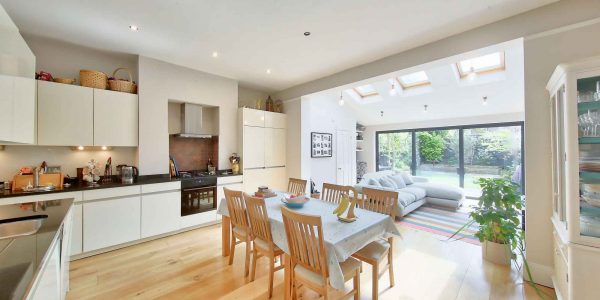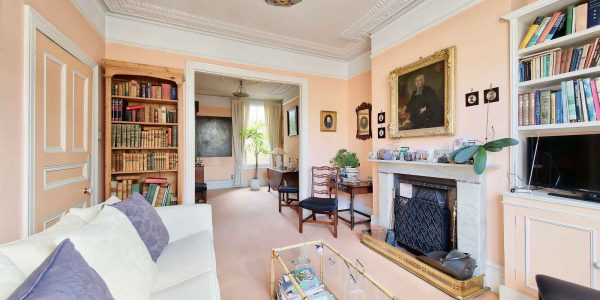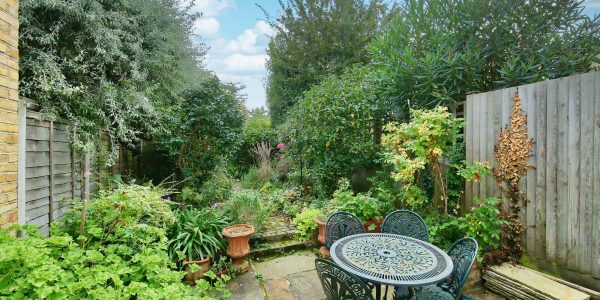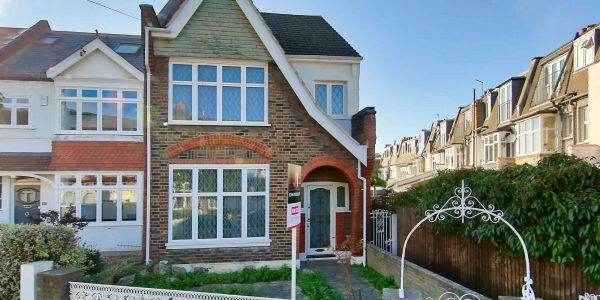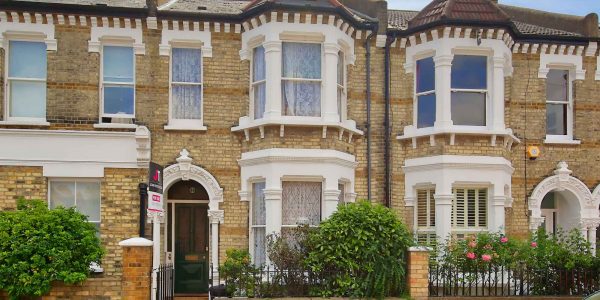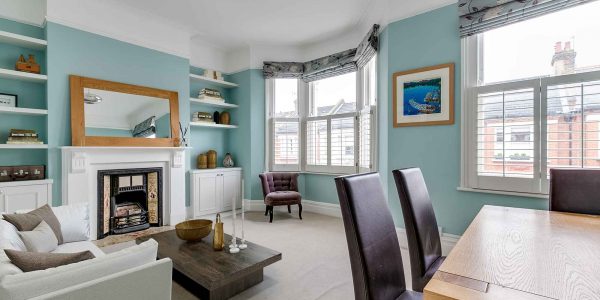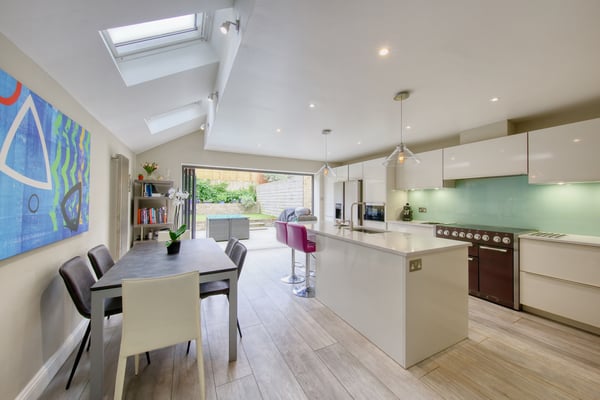Plans To Extend
Chatto Road SW11
Between the Commons
This rare, un-extended, three double bedroom, Victorian house, with sunny and private south-facing garden, is a fantastic opportunity. Attractively finished and presented, it has full planning permission to extend at ground floor level and to create an entirely new, full-size, top floor, drastically increasing square footage and value. Better still, it’s positioned in the usual catchment for the outstanding Honeywell Primary School, close to fashionable Northcote Road and good tube/train links to The City and West End.
Un-extended, three-bedroom, Victorian properties Between the Commons are becoming harder and harder to find these days, let alone ones in the catchments for the highly sought-after state schools (Primary and Secondary). Rarer still are those in lovely condition, like this one, which you could move straight into and not trouble the builders. But it would be tempting; not least because there is huge potential in the form of an undeveloped garden side return and two generous loft spaces, both of which scream, “Build!”. But this property is made even more tempting because the architect-owner has already obtained full planning permission for development of all of the above, including a full-length top floor extension at the rear (see both floorplans available on our website). Future internal layout options are numerous, but you will be furnished with a deeply-considered suggested layout by the owner. The development would provide two further bedrooms, a utility room and a bathroom and create a wonderful, family-sized kitchen/living space.
The existing house is equally a delightful option for those who have no interest in building work or development, ideal for downsizers or up-sizers looking to get a “freehold foothold” in the area. It is in attractive condition throughout, having been freshly redecorated and having had a new boiler in the spring of 2020 and the windows recently refurbished. The Victorian façade has been attractively restored, including a tessellated front path and the entrance hall from the small front garden, leads to a beautiful double reception with high ornate ceilings, stripped wood floors, a lovely original (and working) fireplace and a large front bay window which enjoys a nice open outlook. The hall also opens to the rear into a well-fitted and well-equipped kitchen/breakfast room with ample space for a table, nice, tiled floor and rear French windows to a sunny, private, south-facing garden. As the garden backs onto Thomas’ School’s large playgrounds, there is a very private feel and an open view with no properties behind. Furthermore, it is exceptionally quiet in school holidays, evenings and weekends. Upstairs are three double bedrooms and a modern family bath/shower room/WC. There is a useful storage cellar running beneath the hall whilst the main loft space has been adapted for use as a makeshift studio office (accessed via a ladder). It has been boarded out, has a single large Velux window and plenty of storage space. Note, this space is not included in the 1233 SQ.FT / 114.5 SQ.M on the floorplan.
Chatto Road runs between Webbs Road and Alfriston Road in the area known as “Between the Commons”. The proximity of the two Commons, Northcote road’s popular shopping parade and smart bar / restaurants, in addition to the large number of private and state primary schools / nurseries have made this area a magnet for young families. In particular Honeywell State Primary School is very close by as are the other highly sought-after state schools, Belleville Primary School and Bolingbroke Academy (Secondary). Furthermore there is easy access to The City and West end via Clapham South’s Northern Line tube station (approx. half a mile) and Clapham Junction mainline station (three quarters of a mile) serving Waterloo and Victoria. Clapham Junction is also the converging point for numerous bus routes. More extensive shopping including several supermarkets can also be found at these points.
Location
Chatto Road SW11
Floor Plan
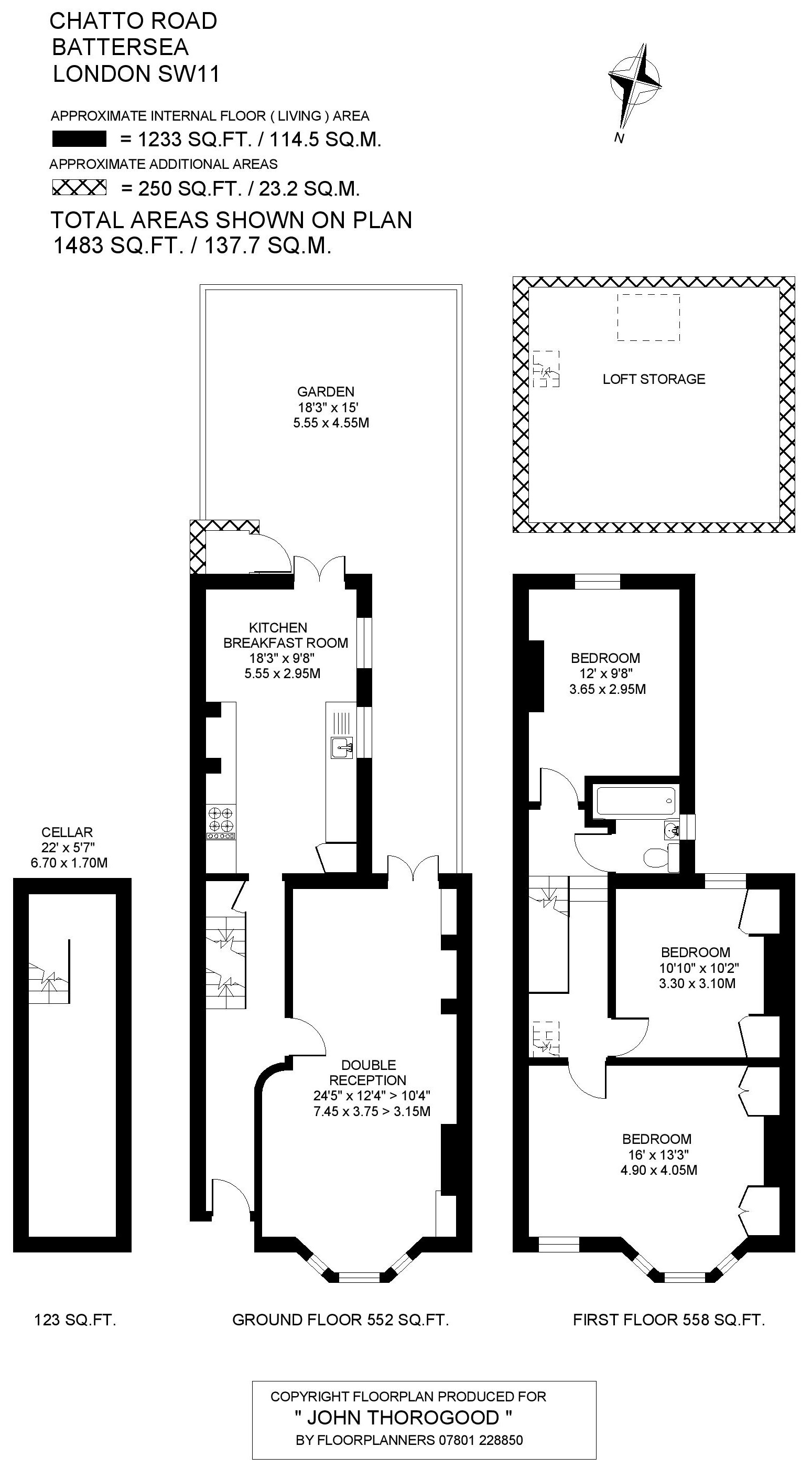
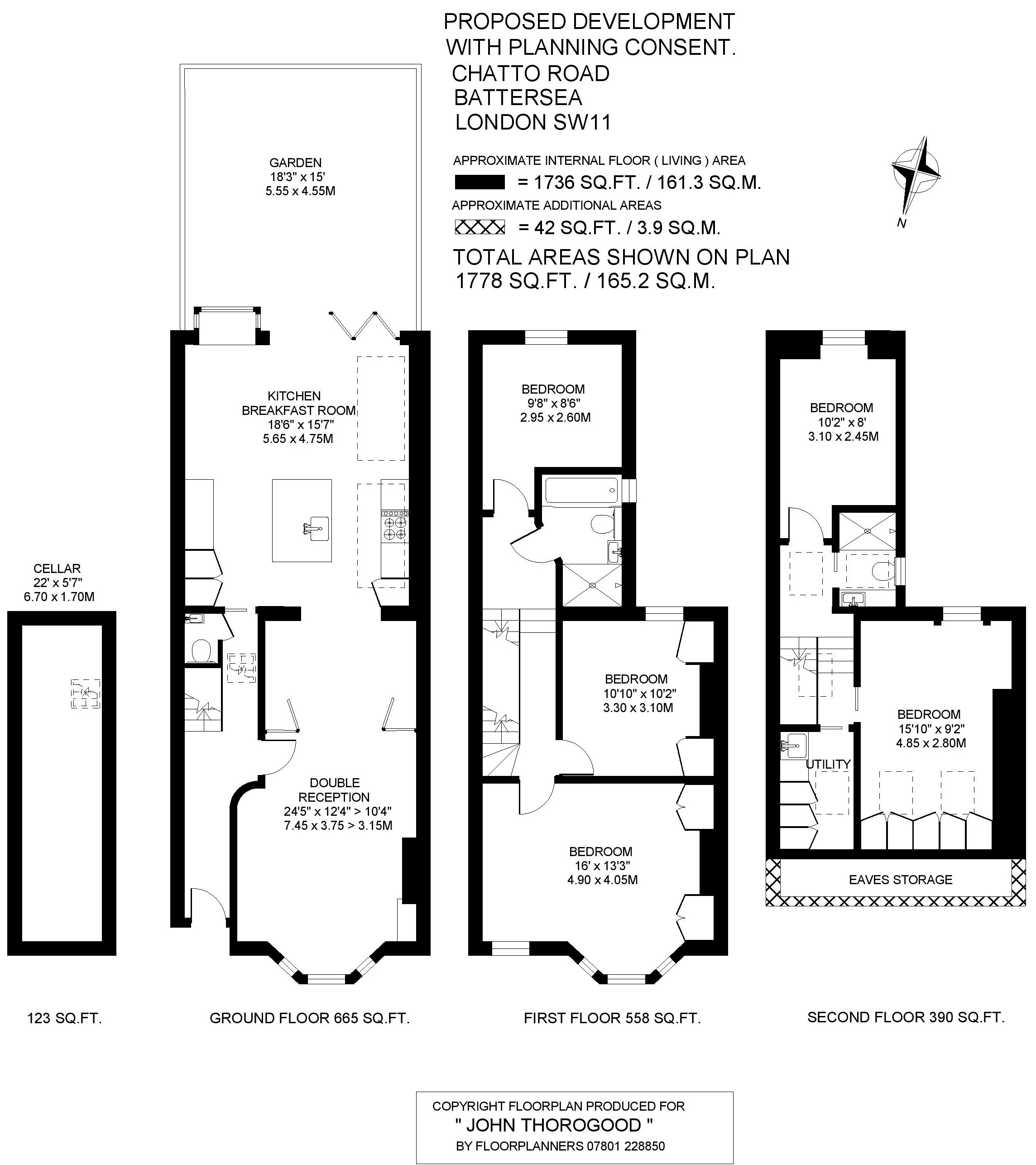
EPC
Brochure
go to top




