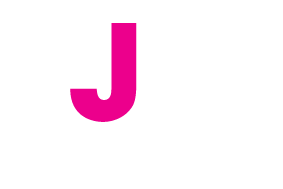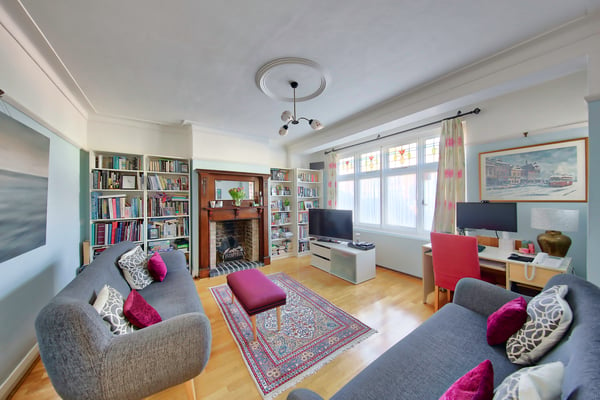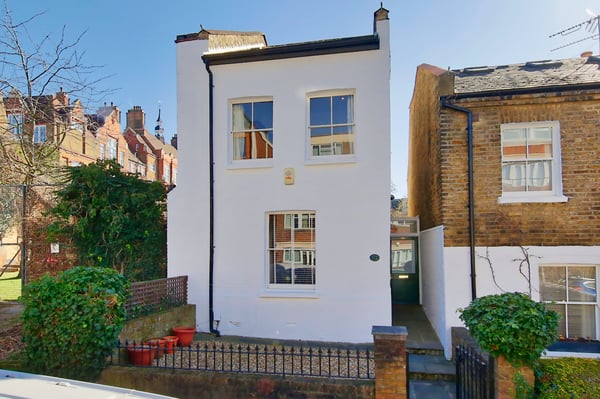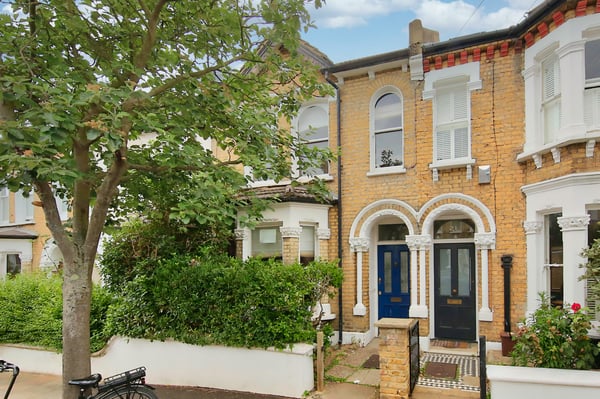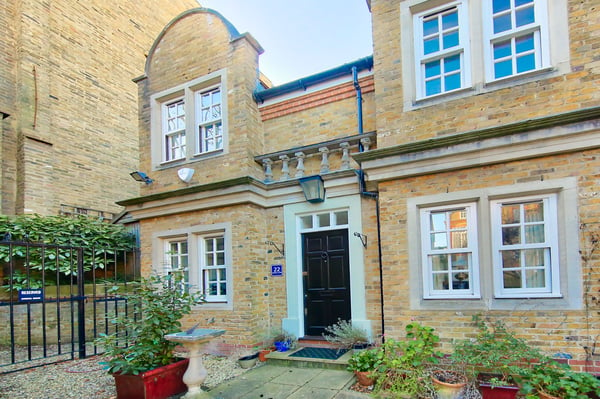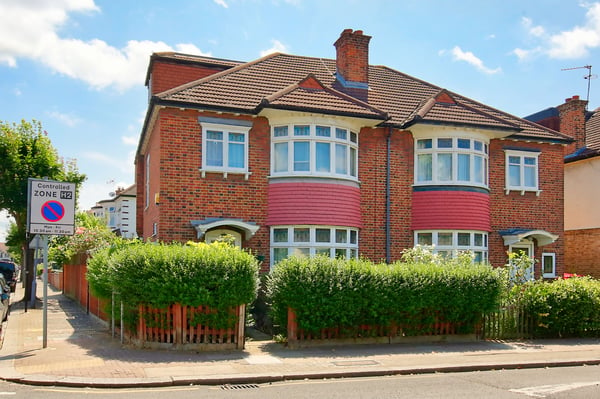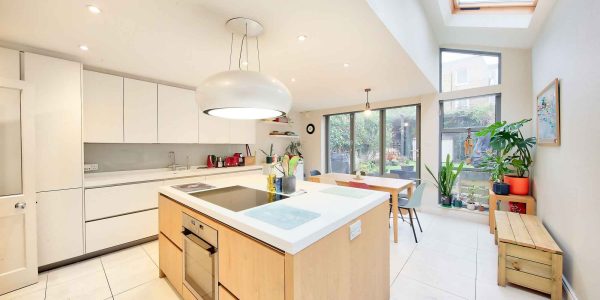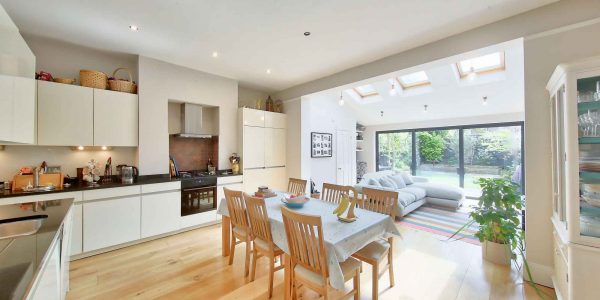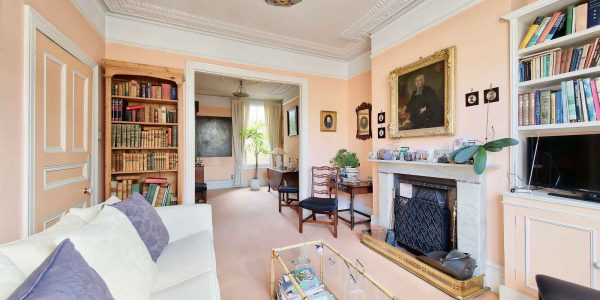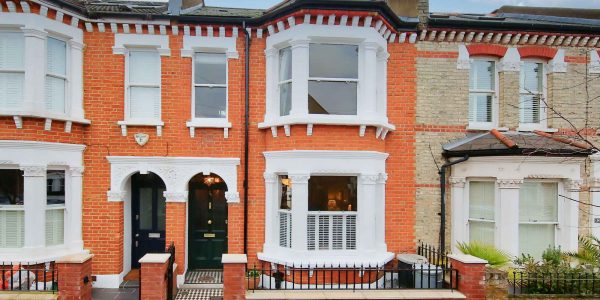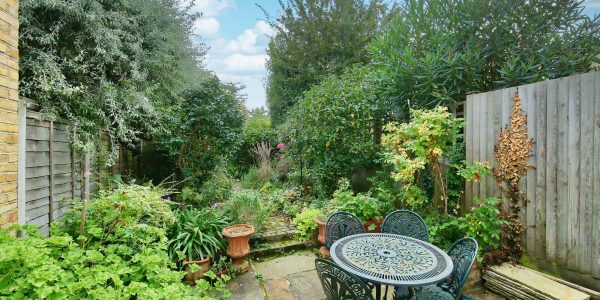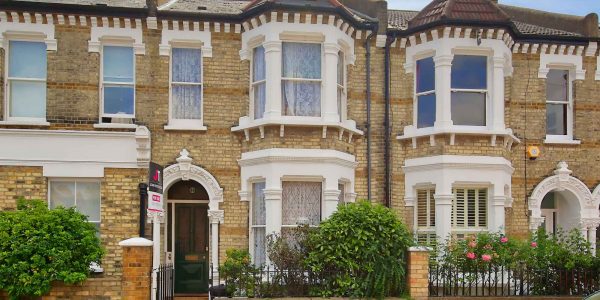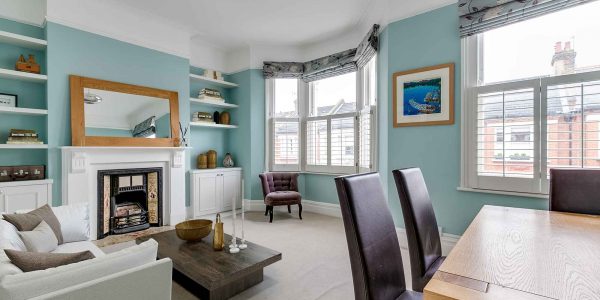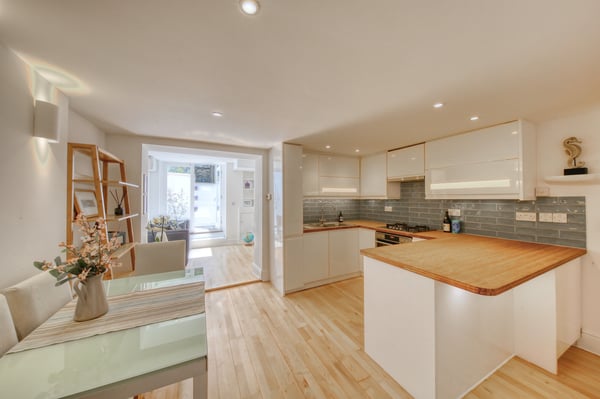Unique Permission
Wisley Road SW11
Between the Commons
This bright, unmodernised property with secluded, 42’ SW-facing garden has unique planning permission in place for radical and substantial extensions to all three floors. With an eye for design, the right buyer will land an exciting opportunity to create an outstanding, contemporary, family home between the commons, close to excellent schools, good transport links to The City/West End and the numerous wining, dining and shopping options of fashionable Northcote Road.
Built separately c.1924, later than the rest of the street, this individual house enjoys a longer plot than all the other properties giving it larger front and rear gardens; its singular position, set much further forward than the others houses on this side of the road, has enabled this superb planning application to be successful. The property now has permission to extend not only significantly at ground level, but also, unusually, at first floor level, which in turn allows for a much larger loft to be built at second floor level too. The resulting finished house should have more than 1000 square feet (93 SQ.M.) of additional space.
Of considerable additional interest is its rare 42’ southwest-facing garden which, backing onto the school playground of Thomas’ fine prep school, has a wonderful open view and receives day long sunshine. A garden of this size provides an ideal site for a studio/home office to be built at the rear too. Furthermore, the sizeable front garden makes off street parking a possibility (STPP) or even offers generous space for a huge front lightwell (if a basement dig is also on your agenda!)
The property’s position on the end of a terrace affords windows in the side of the building and this triple aspect hugely increases the property’s natural light and its appeal. There is also a very handy side passage (shared with 3 neighbours) which allows access to the rear garden, ideal for bikes and potentially for building or gardening works!
You will need a strong appetite for renovations, however. This is a proper rebuild project and is not for the faint-hearted. But for a buyer with the imagination, the enthusiasm (and the funds!) this is an exciting and unusual opportunity. The ground floor currently provides two large reception rooms, a small dining room and adjoining kitchen. Upstairs are three bedrooms, a bathroom and separate WC, plus a very large loft space.
The Alfriston Road local store/post office is just a few yards away around the corner and is a god-send to the locals here with long opening hours. The wider area is well served by public transport with mainline connections at Clapham Junction and Wandsworth Common, the underground at Clapham South and numerous bus routes close by. Exclusive Clapham Common West Side and the recreational facilities of the common are close by and the same can be found at Wandsworth Common which is also easily accessible. There is a vast choice of excellent bars, restaurants and shops on nearby Northcote Road and Battersea Rise. Many excellent local schools and nurseries in both state and private sectors are within walking distance, including outstanding state primary schools, Belleville and Honeywell which are also feeder schools for the highly-rated state secondary school, Bolingbroke Academy.
Location
Wisley Road SW11
Floor Plan
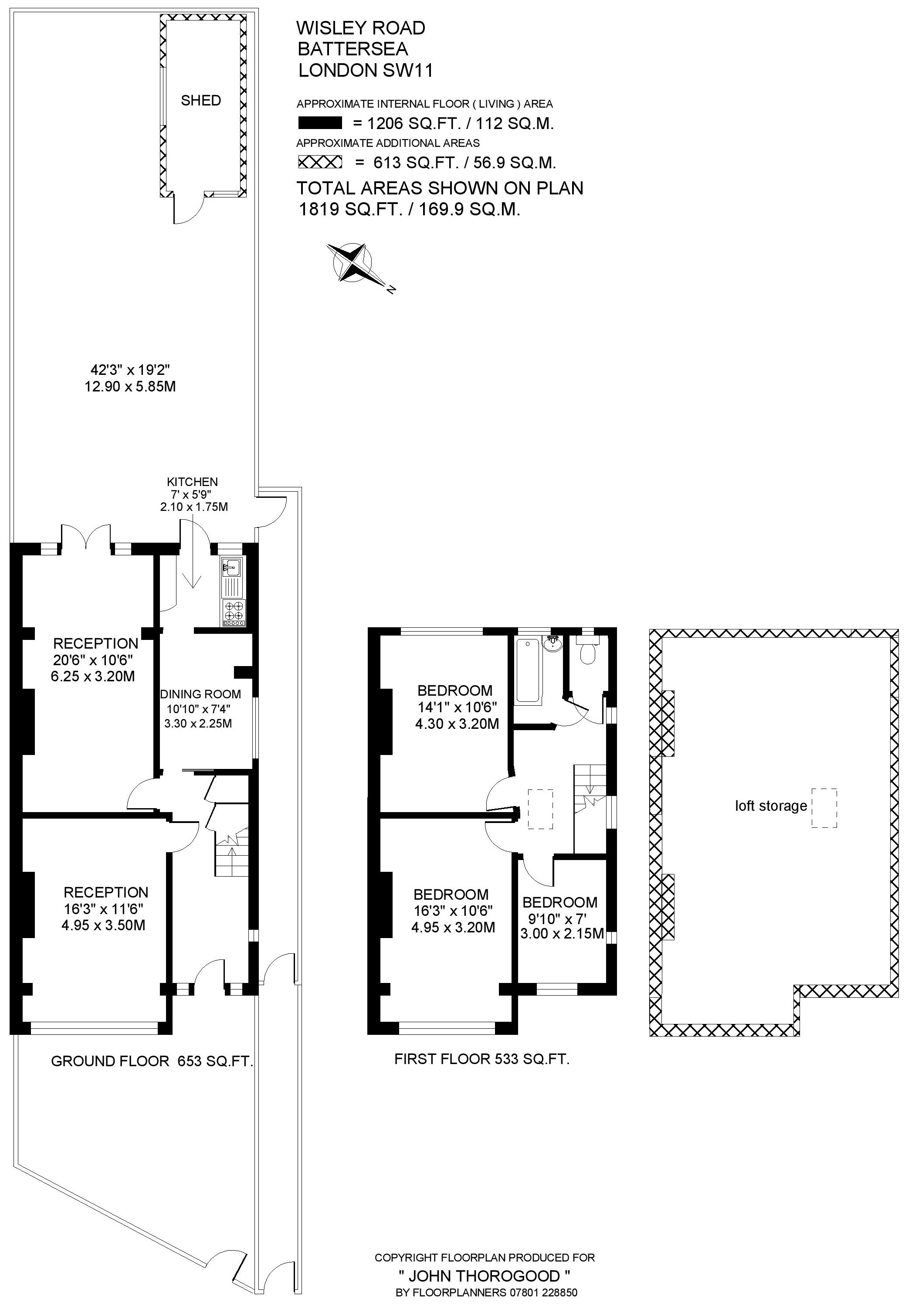
EPC
Brochure
go to top

