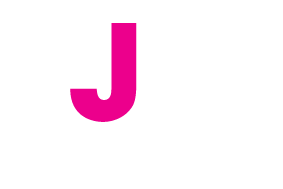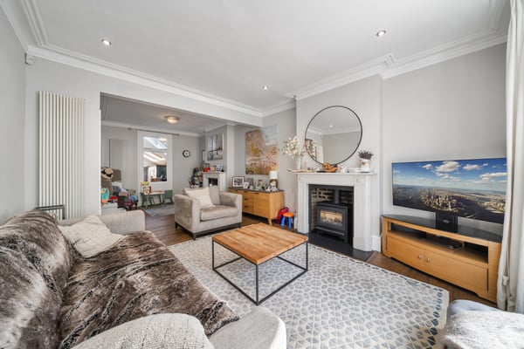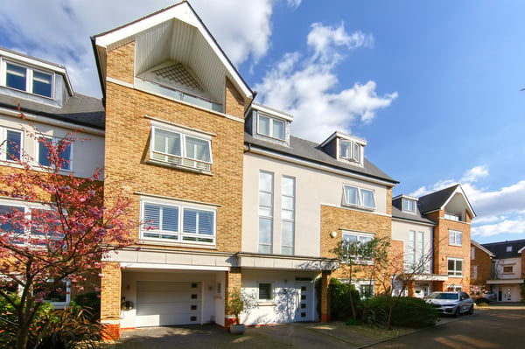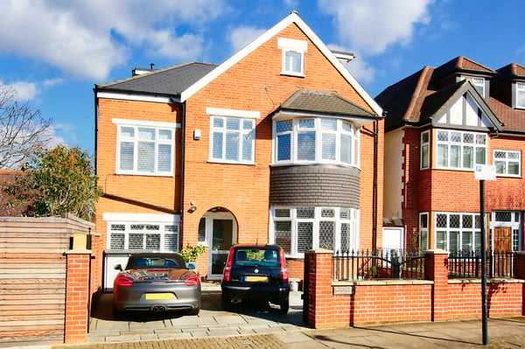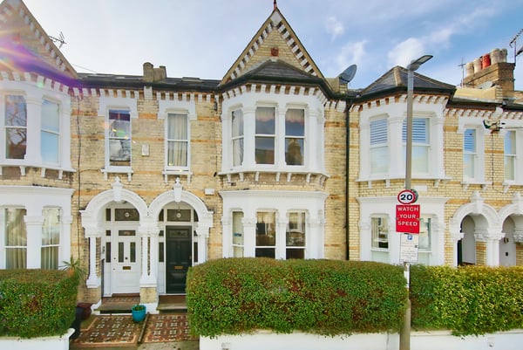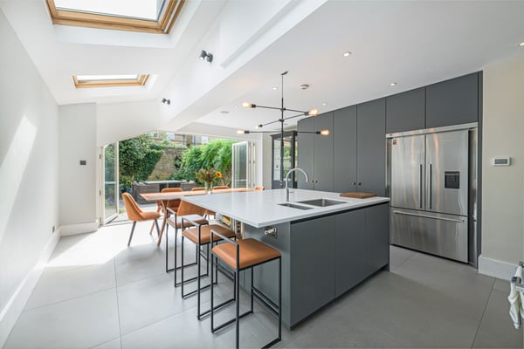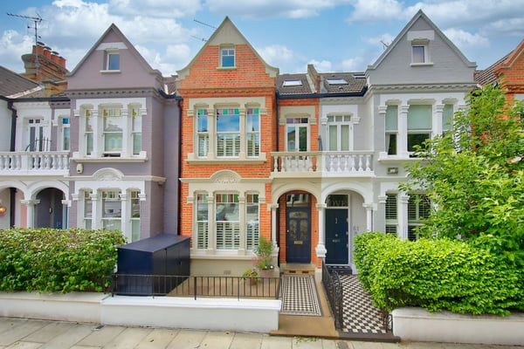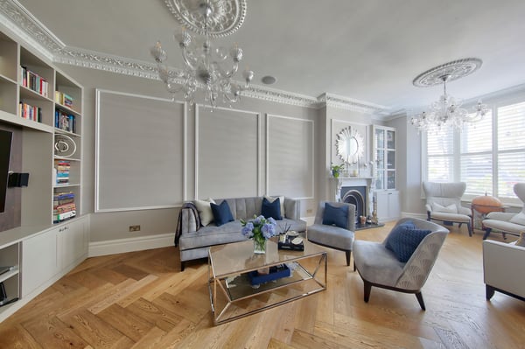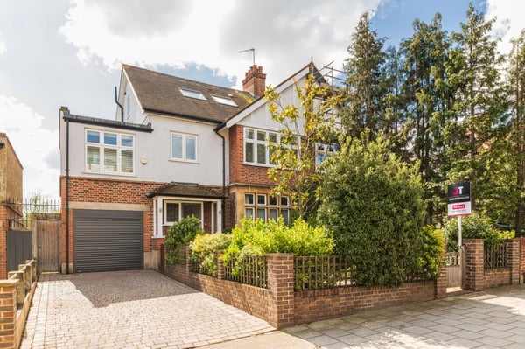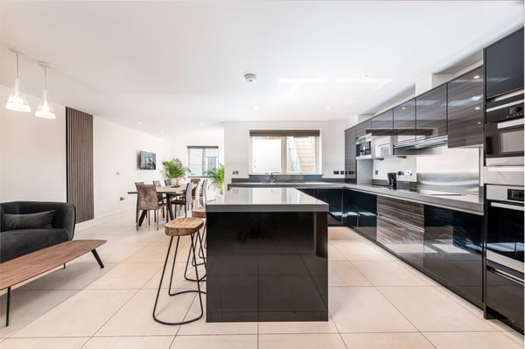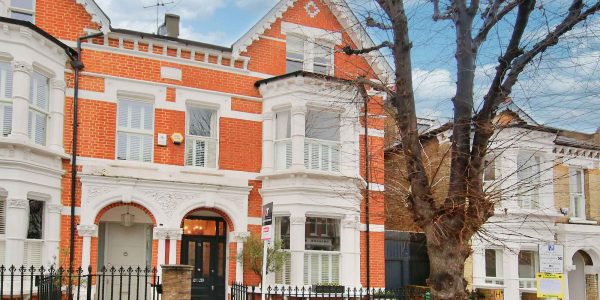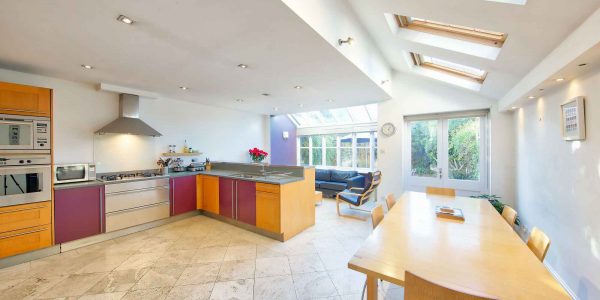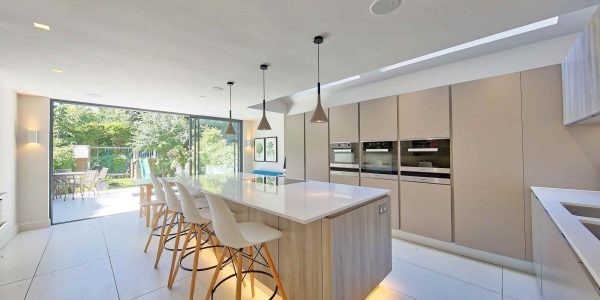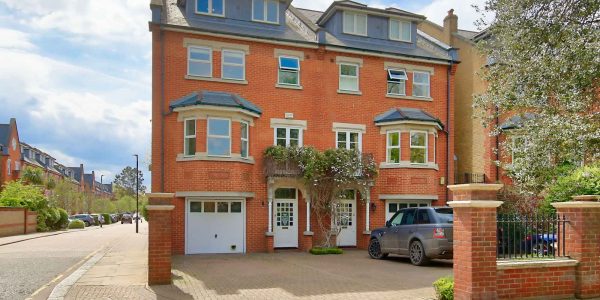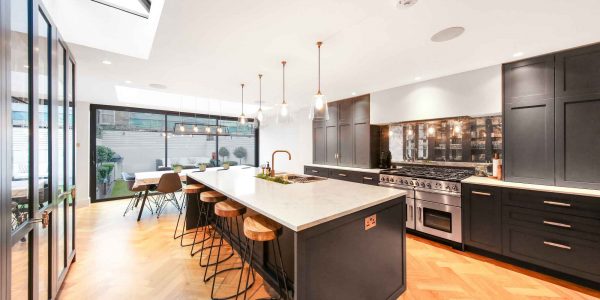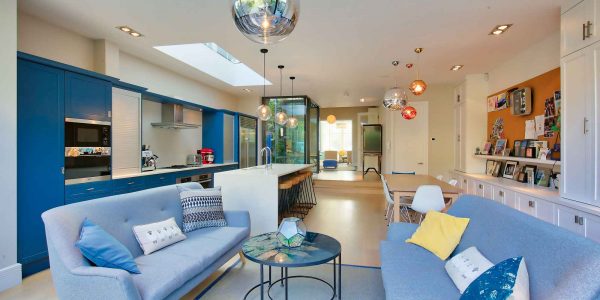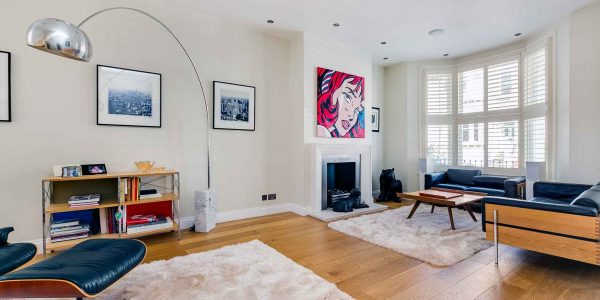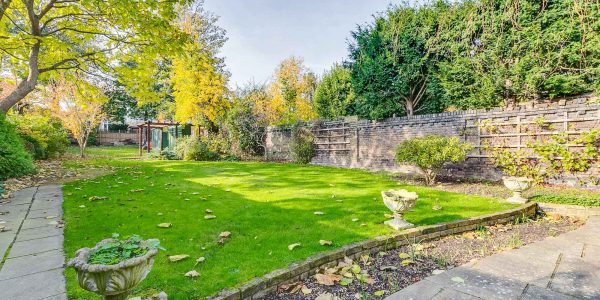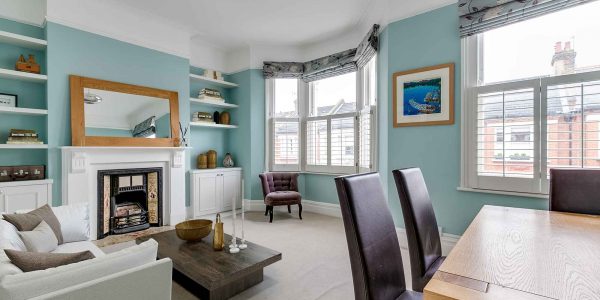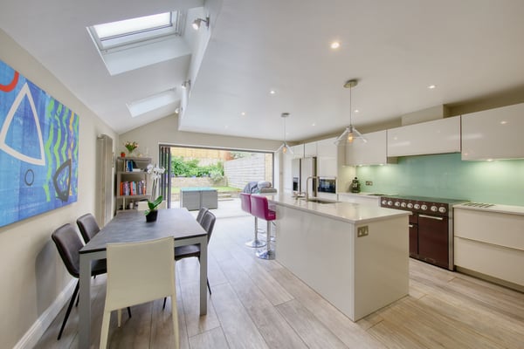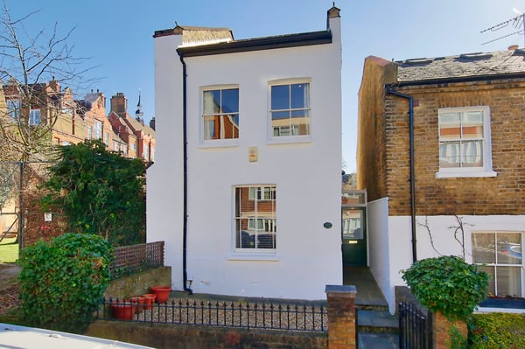Lateral Space
Devereux Road SW11
Between The Commons
A superb opportunity to acquire one of these substantial double-fronted, Victorian houses which are very rare Between the Commons (2795 SQ. FT. / 259.7 SQ. M). This one has been extended to provide six bedrooms, four reception rooms and has a large and sunny south-west facing garden. Set in a superb location in the likely catchment for the highly-rated Honeywell School and close to fashionable Northcote Road. Convenient train, tube and bus connections to The City and West End are local. No Chain.
This impressive double-fronted Victorian house is wonderfully bright and has the benefit of original features throughout much of its wide ground floor. The spacious central hallway has a smart, tessellated floor and leads to a double reception room on one side and two additional reception rooms to the other, either of which can serve as playroom, office, TV room or dining room. It is this wonderful lateral living space that most owners of single-fronted terraced houses crave when they are upsizing.
The double reception room retains its full width and high ornate ceilings from front to back; it also has plantation shutters, a beautiful marble fireplace, stripped wood floors, alcove cupboards and shelving. It has two large front-facing windows and to the rear there are stained glass windows and doors leading into the extended kitchen. The kitchen is wonderfully bright and has a range of wall and base units and fitted appliances. Its wide side extension across the back has created a generous additional family space. Doors lead out to the wide sunny garden (32’ x 29’) which has a patio and a large lawn with surrounding borders. The aspect of the garden is to the south-west and consequently the back of the house receives day long summer sun and lovely light. The front reception on the other side of the hall also retains a marble fireplace and has an attractive bay window. Beneath the hallway is a very useful storage cellar. There is potential, subject to obtaining consents to dig a very large basement at this property.
Upstairs, in total, there are six bedrooms and three bathrooms. Two of these are en-suite plus there is a further family bathroom and WC. The main bedroom suite has a walk-through dressing area and attractive bathroom with bath and separate shower cubicle. On the top floor the largest bedroom has its own kitchenette, ideal for a nanny or suite and the other bedroom there also has own direct access the shared bathroom.
Devereux Road is close to good schools in both the state and private sectors and this house is likely to be within the catchment for the highly rated Honeywell Primary School. Northcote Road‘s fashionable wining, dining and shopping facilities are very close by. Transport is located at Clapham South (underground) and Clapham Junction & Wandsworth Common (overground) and lots of local bus routes run nearby. The open spaces and recreational facilities of both Clapham Common and Wandsworth Common are nearby.
Location
Devereux Road SW11
Floor Plan
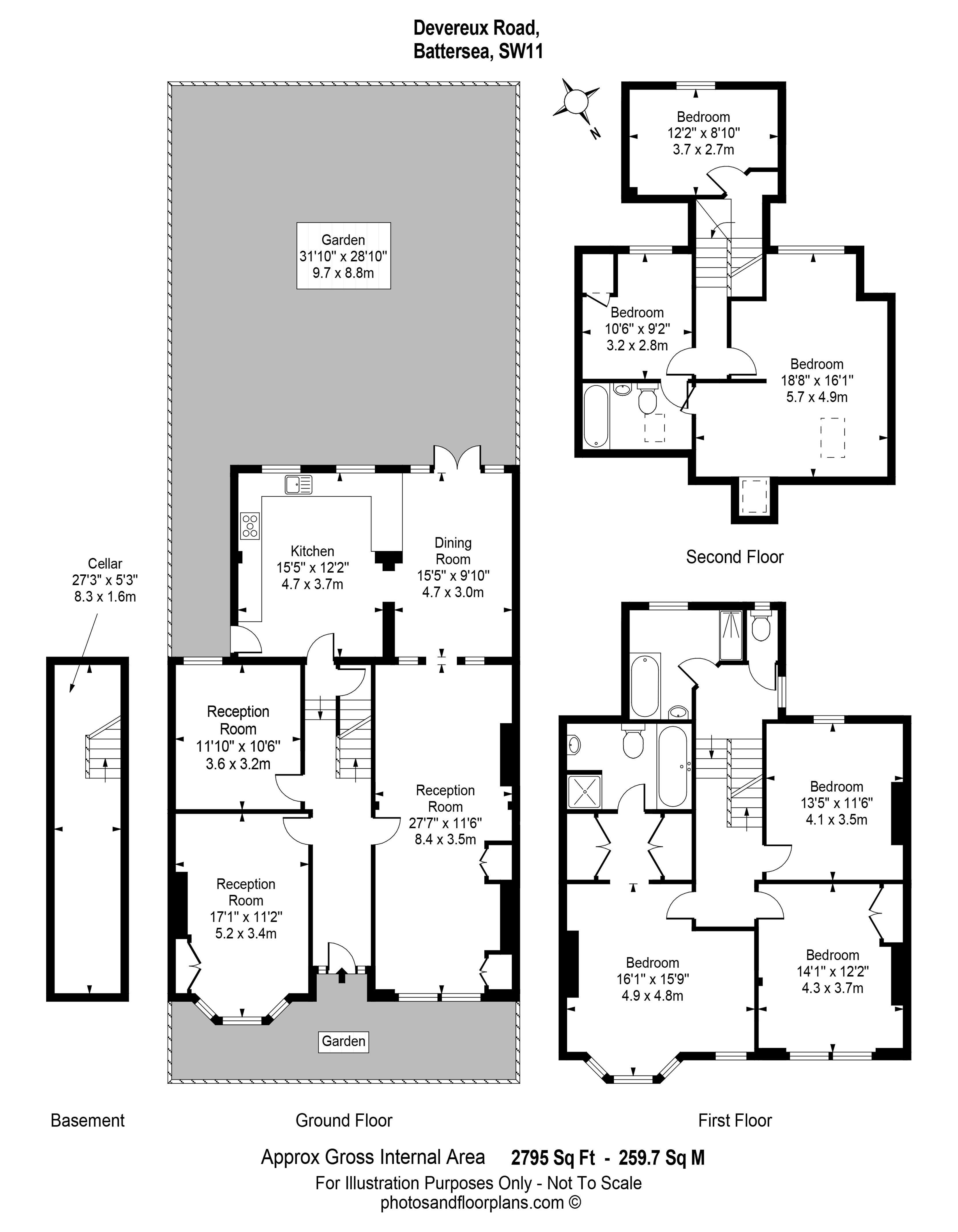
EPC
Brochure
go to top

