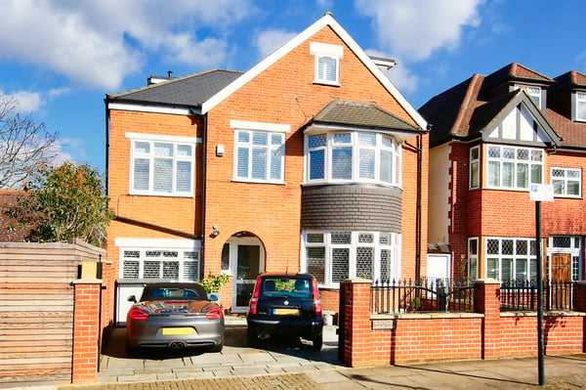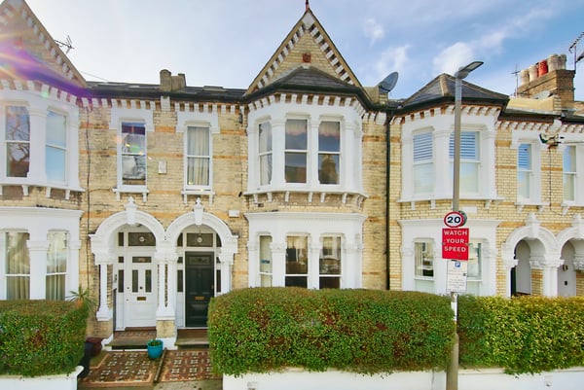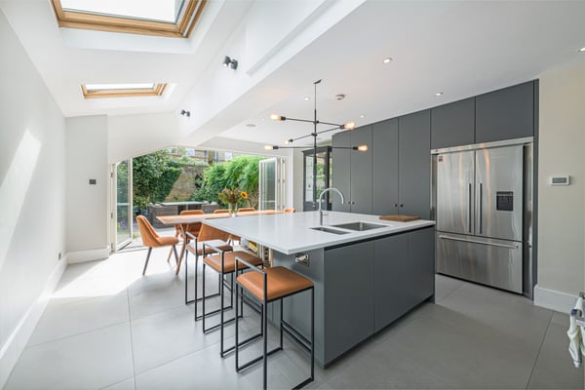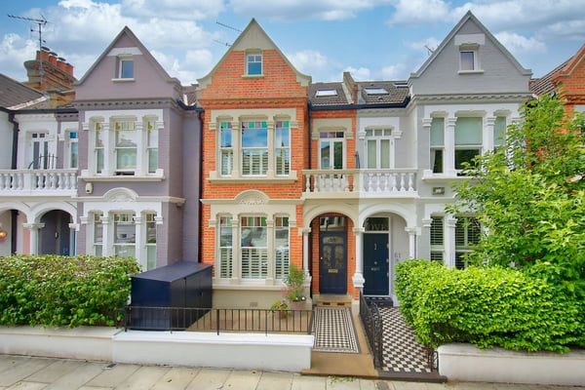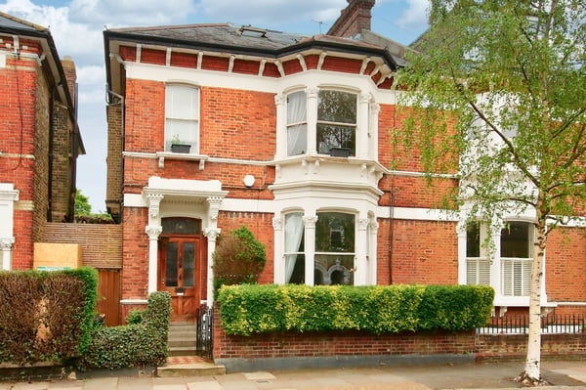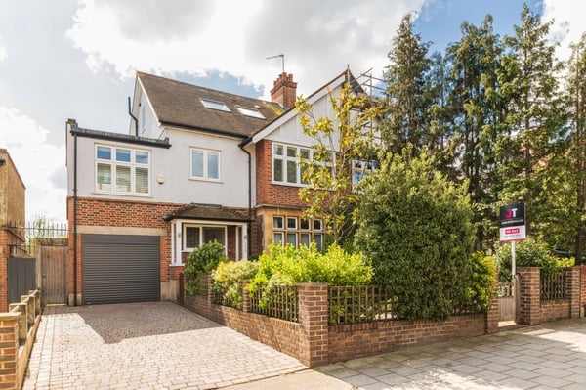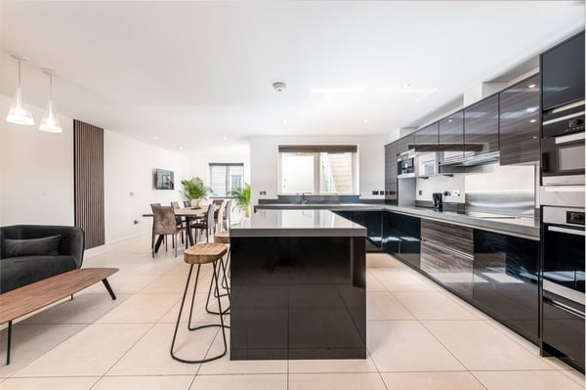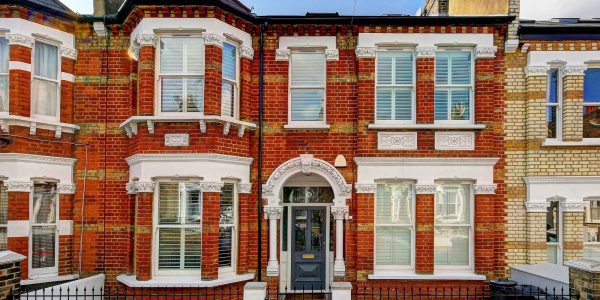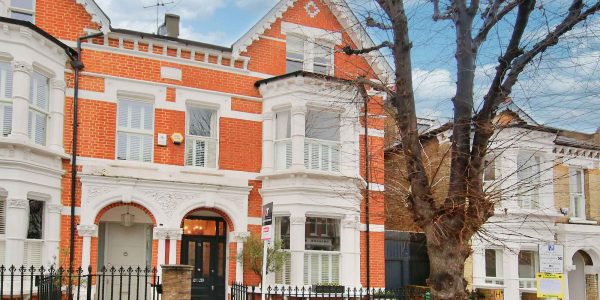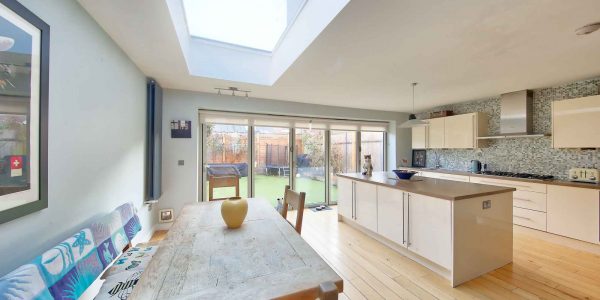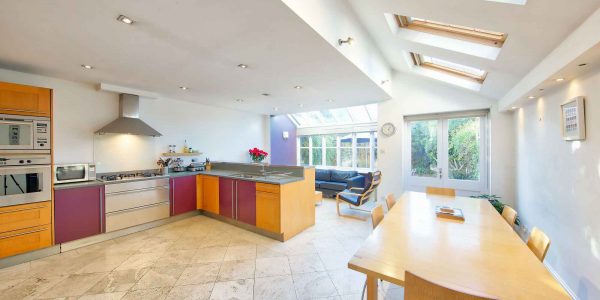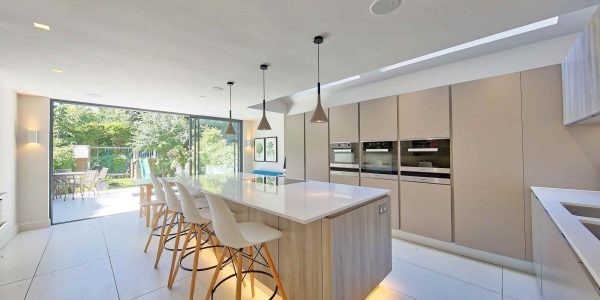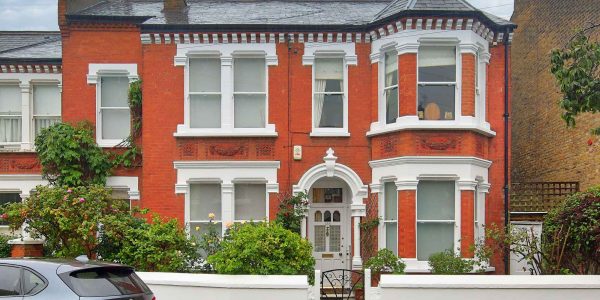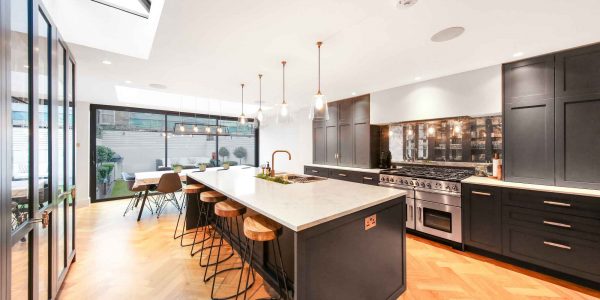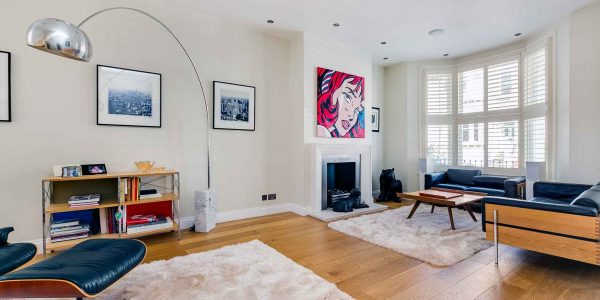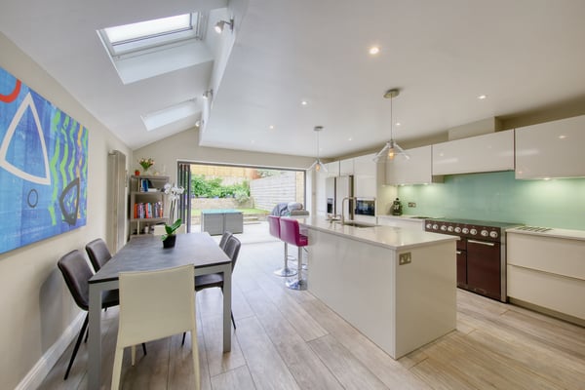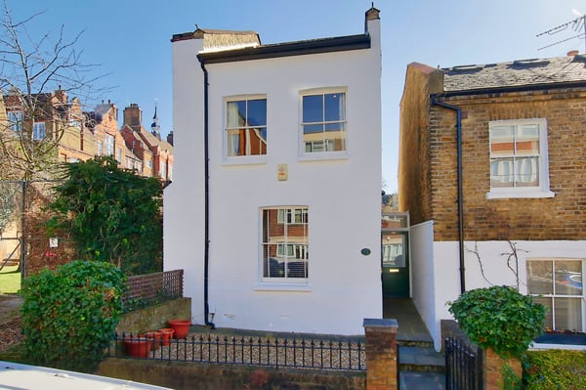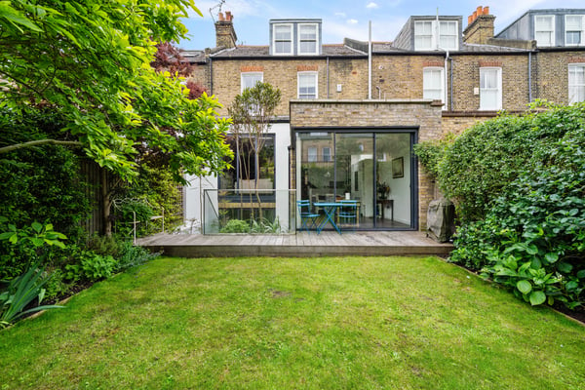Sunny & Immaculate
Hillier Road SW11
Between The Commons
This sensational and substantial Victorian house (c.1892), blessed with a sunny SW-facing garden, has been superbly extended in all directions during a complete programme of redesign and renovation to an exceptional standard. The result is almost 2500 square feet of impeccable accommodation in this highly sought-after position close to Honeywell & Belleville Schools, fashionable Northcote Road, and just half a mile from Clapham South tube.
This SW-facing side of Hillier Road has long been a prime and sought-after location. Its properties are handsome, beautifully proportioned and well maintained, their gardens are lovely and sunny, and their privacy is enhanced by the houses behind being lower down the hill.
This one has a fantastic and versatile modern layout with five double bedrooms, two reception rooms and an outstanding kitchen/family room with sliding doors to a superb, sunny, landscaped garden, which includes a covered summer kitchen area, and faces southwest so benefitting from day-long sunshine. The double reception room has an extra-wide opening from the hall and is a large and impressive entertaining space. It has restored original features including high ornate ceilings, marble fireplace and Victorian crown moulding and a large bay window.
The rear part of the house has been extended to the side and rear. This, and the clever positioning of the beautiful Roundhouse kitchen units, has created excellent, additional family living space beyond which opens onto the garden. There is also a well-designed and well-located cloakroom/WC maximising efficiency of the ground floor space. On the first floor is an outstanding, principal bedroom suite with bespoke, dressing room and exceptional, ensuite bath and shower room. There are three further bedrooms and two further bathrooms upstairs, all exquisitely fitted with top-quality bathroom fittings. Three large, top-floor skylights ( one remotely controlled) and a glass, floor panel below transfer wonderful natural light throughout the upper floors.
The converted basement has been dug down to give high ceilings and provides a very practical utility room, a large fifth bedroom with a wall of bespoke wardrobes and contemporary adjacent shower room fitted to the high standards of the rest of the house.
The whole property has been renovated inside and out, fitted to an extremely high standard and finished with contemporary flair. The specification includes under-floor heating throughout the house with each room and bathroom individually controlled via Heatmiser app ; Daikin top spec air-conditioning to all upstairs bedrooms and kitchen controlled via app; top-quality designer kitchen by Roundhouse with high spec granite worktop and appliances, including Miele and Siemens; luxury custom made, fitted furniture in the bedrooms, living room and kitchen; ceiling speakers installed in the kitchen, living room and master ensuite, wooden double-glazing throughout; French oak floors hardwood solid floors to all living rooms and bedrooms; architectural lighting throughout; remotely controlled skylight. The home benefits from Banham locks and security system, and has entry phone system controlled via 3 screen controller on each floor and 2kWh solar panels on the roof.
The nearby area, known as Between the Commons, has a delightful community feel, centred around fashionable Northcote Road’s specialist boutiques, cafes and restaurants and its thriving street market. It is a wonderful area for families with an abundance of excellent schools for all ages in both sectors. Transport facilities include two mainlines stations at Wandsworth Common and Clapham Junction and the underground at Clapham South. Numerous bus routes also run close by. The green open spaces of Clapham and Wandsworth Commons provide very good recreational facilities.
Location
Hillier Road SW11
Floor Plan
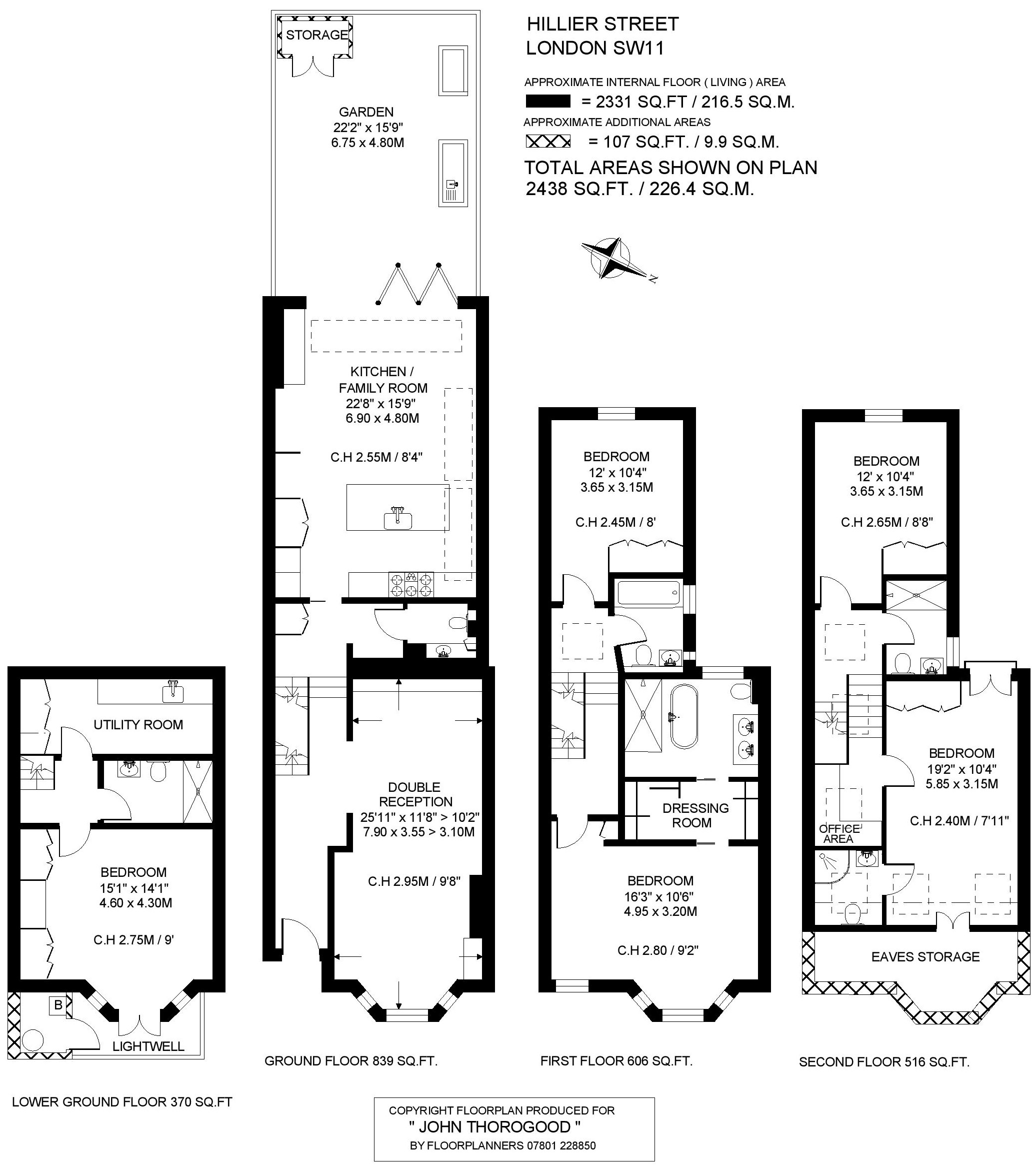
EPC
Brochure
go to top




