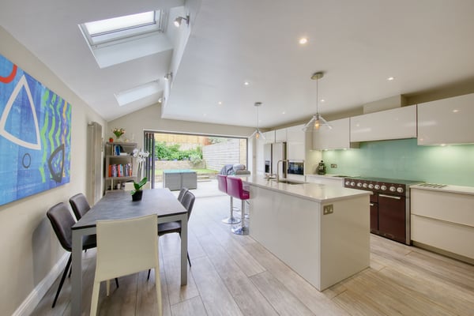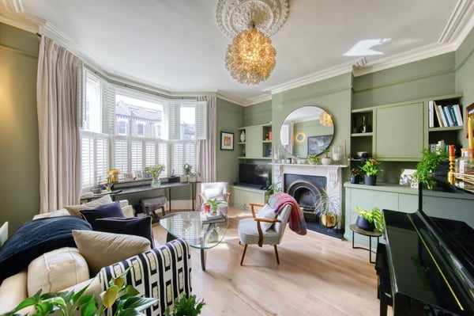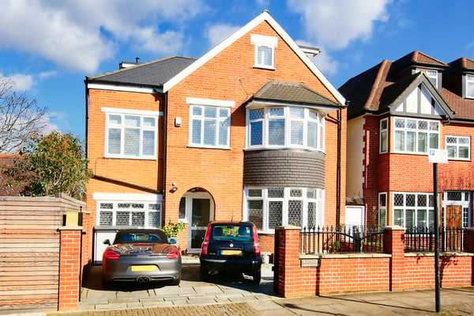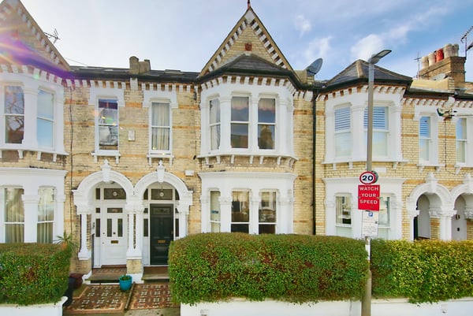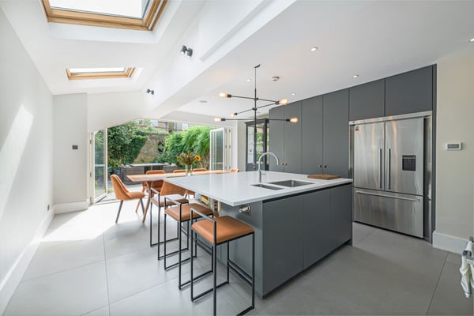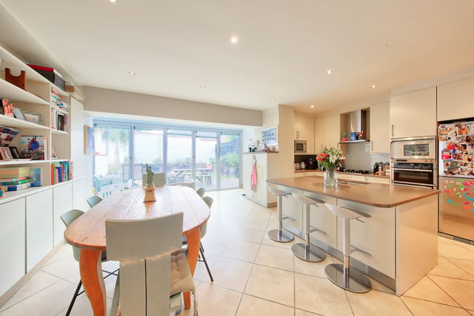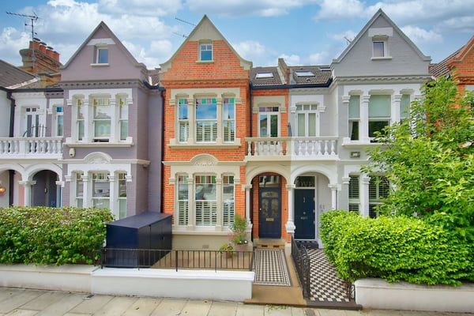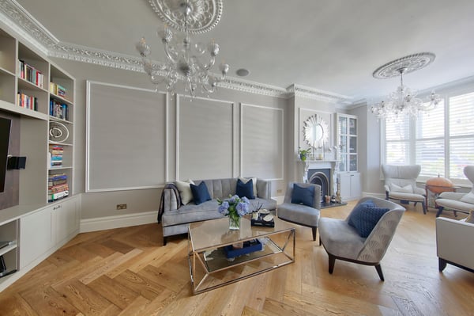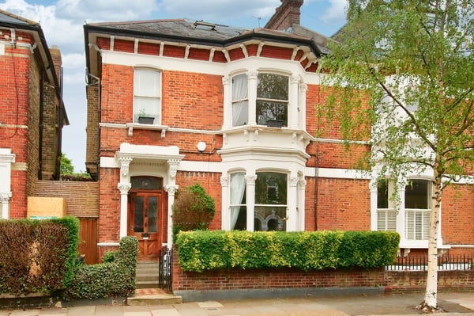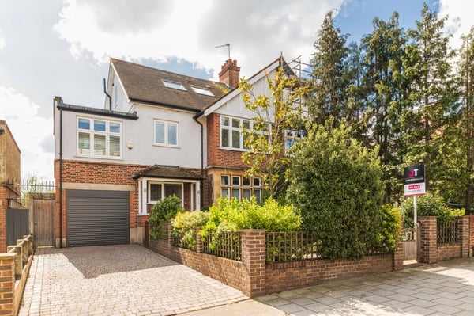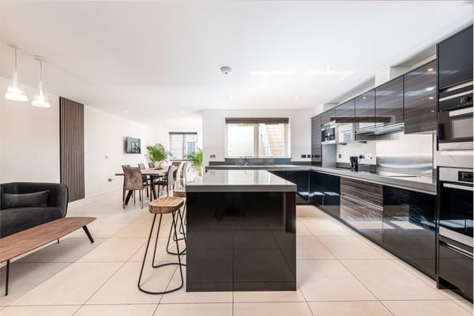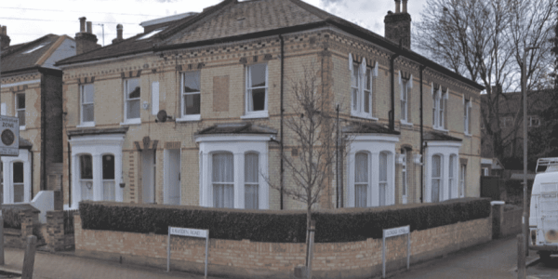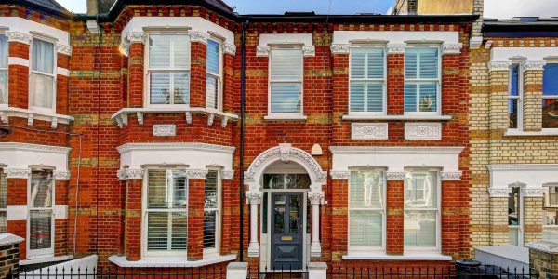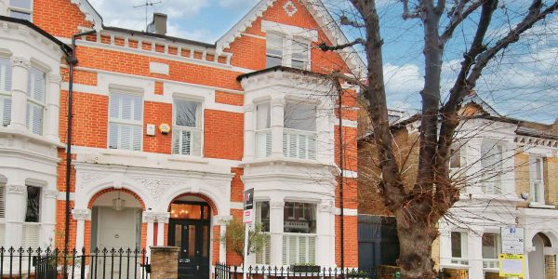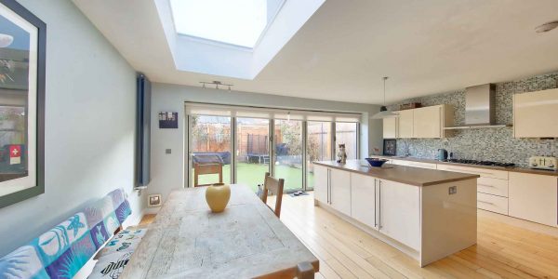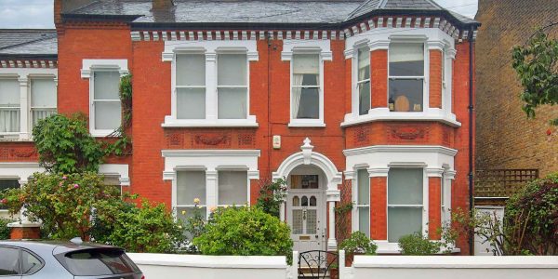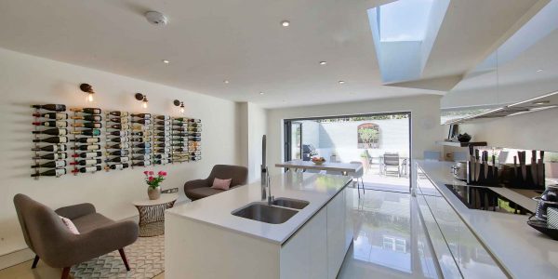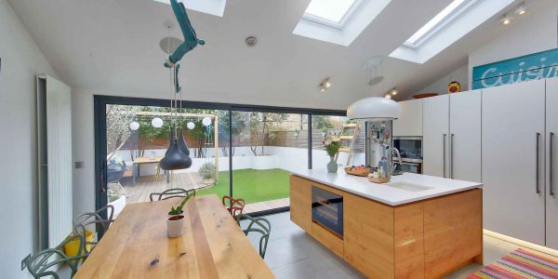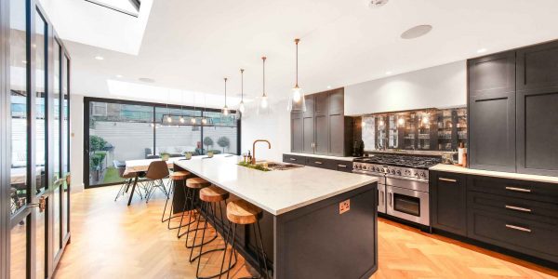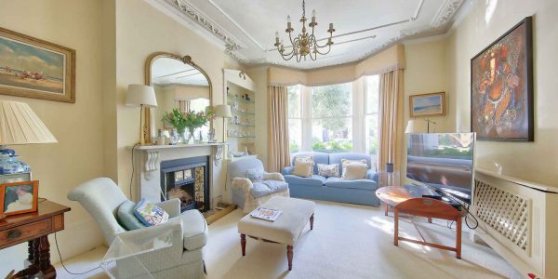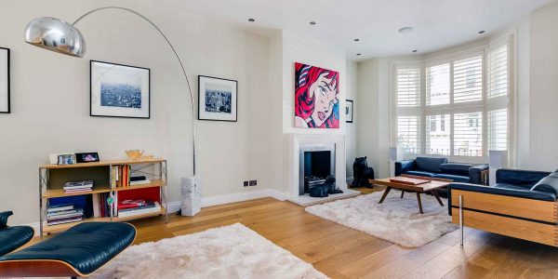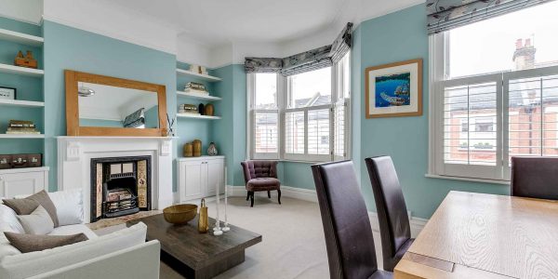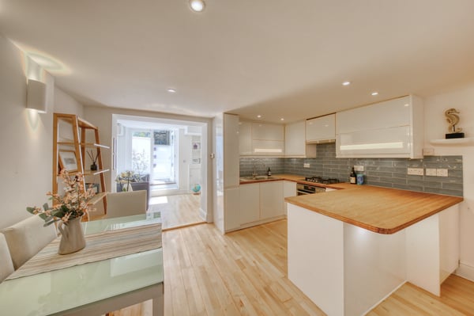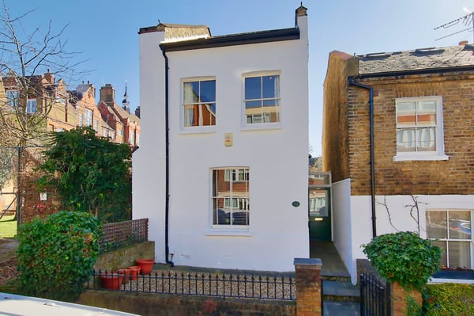Super-sized
Hillier Road SW11
Between The Commons
This superb, extra-wide Victorian house (2861 SQ.FT/ 265.7 SQ.MT), has supersized proportions and a sunny, south-west facing garden. It has been stylishly extended into the side, the rear, the huge loft and the basement to create a magnificent family home in this prime location close to excellent schools, fashionable Northcote Road and only half a mile from Clapham South tube.
The handful of exceptionally wide, Victorian houses on Hillier Road are the envy not just of the rest of the road but of the wider area – they change hands less and there are far fewer of them, so consider this house a rare opportunity. It’s even rarer to find one on the sunny, southwest-facing side of the road like this one; and rarer still to land yourself one which has been extended this far, with the floor area approaching the magic 3000 mark (that’s without tapping into the further basement potential beneath the huge kitchen). For those craving lateral space, you’ll find the room proportions here surprisingly better than many of the local double-fronted houses. So if it’s lateral space you crave, look no further.
The lucky, new owner will inherit a thoughtfully designed and very well extended home, completely re-modelled just under twenty years ago by a well-respected developer who lived here. The entire inside was stripped back to the brick at the time and refurbished to an extremely high standard throughout, and at the same time all services, double-glazed windows and roof were renewed. It retains a blend of contemporary finishes, high-quality materials and original character, all of which have lasted extremely well.
All bathrooms are well-appointed and have electric under-floor heating. The kitchen units are a mixture of solid oak and stainless steel, with slate worktops above, limestone floors and good-quality integrated appliances including double Neff oven (one has microwave combined), 5-ring gas hob, dishwasher and fridge. The kitchen has been extended to both the rear and the side. It has 3 large Velux windows and further glass panels to the rear facing South-West and is therefore extremely bright and spacious, providing good dining and family sitting areas. It links via glazed double doors to a fantastically wide, open-plan. double drawing room with limestone fireplace (with gas-log-effect fire), huge bay window, lovely cornicing and extra-wide double doors from the entrance hall. These wide openings make for a brighter and more open-plan feel throughout the ground floor – the developer was well ahead of his time!
The entrance hall is wide with beautiful modern stained glass to the front door and solid oak flooring. The converted front basement has a generous front room with built-in cupboards, separate phone line and large light-well window. It is ideal as an office or as a playroom/media room. Behind is a spacious utility room with WC, basin, space and plumbing for washing machine and tumble-dryer and good storage cupboards. It also houses the boiler and Mega-Flo which delivers mains pressure to all the bathrooms. There is additional storage beneath the stairs and hanging space for coats etc. The SW-facing garden has been beautifully paved in stone with good space for outside dining. It receives sun for most of the day and has the benefit of not being overlooked as the houses behind are at a lower level. It has trellised borders with established climbers (jasmine, clematis etc) and other interesting shrubs (olive, palm etc.) giving nice seclusion. The aspect of the property plus the lower position of those houses behind it, ensures wonderful natural light throughout.
On the first floor, the huge main bedroom to the front has a wonderfully large bay window and a spacious, ensuite bathroom/dressing room (converted from the middle bedroom) with bath, smart vanity unit and excellent range of drawers and cupboards. There are further solid wood wardrobes to the bedroom alcoves. On the half landing is a superb shower room with extra-large cubicle providing a steam shower with glass doors. Adjacent is a good double bedroom overlooking the garden. On the very light top floor are two further double bedrooms and a family bathroom. The larger of these bedrooms (converted from the massive loft) currently serves as a very spacious L-shaped bedroom with French windows to the back and 3 large Velux windows to the front. However, it has been designed in such a way that it can convert very easily, by the erection of a simple dividing partition and new doorway, into two decent children’s bedrooms, should an incoming purchaser require five bedrooms.
Hillier Road is a highly sought-after tree-lined road running between Thurleigh and Broomwood Roads. There are excellent transport links from Clapham South tube station (Northern Line) which is half a mile away and has regular services to both The City & West End. Mainline services are also available to Victoria and Waterloo from either nearby Wandsworth Common station or Clapham Junction and there are numerous local buses. The property is close to the two principal state primary schools, Belleville and Honeywell, plus the secondary school, Bolingbroke Academy. There is also an outstanding choice of private education and local nurseries in the area. The highly popular Northcote Road, with its wonderful selection of restaurants, specialist shops, wine bars and thriving street market is very close by as are the green spaces and recreational facilities of both Clapham and Wandsworth Commons.
Location
Hillier Road SW11
Floor Plan
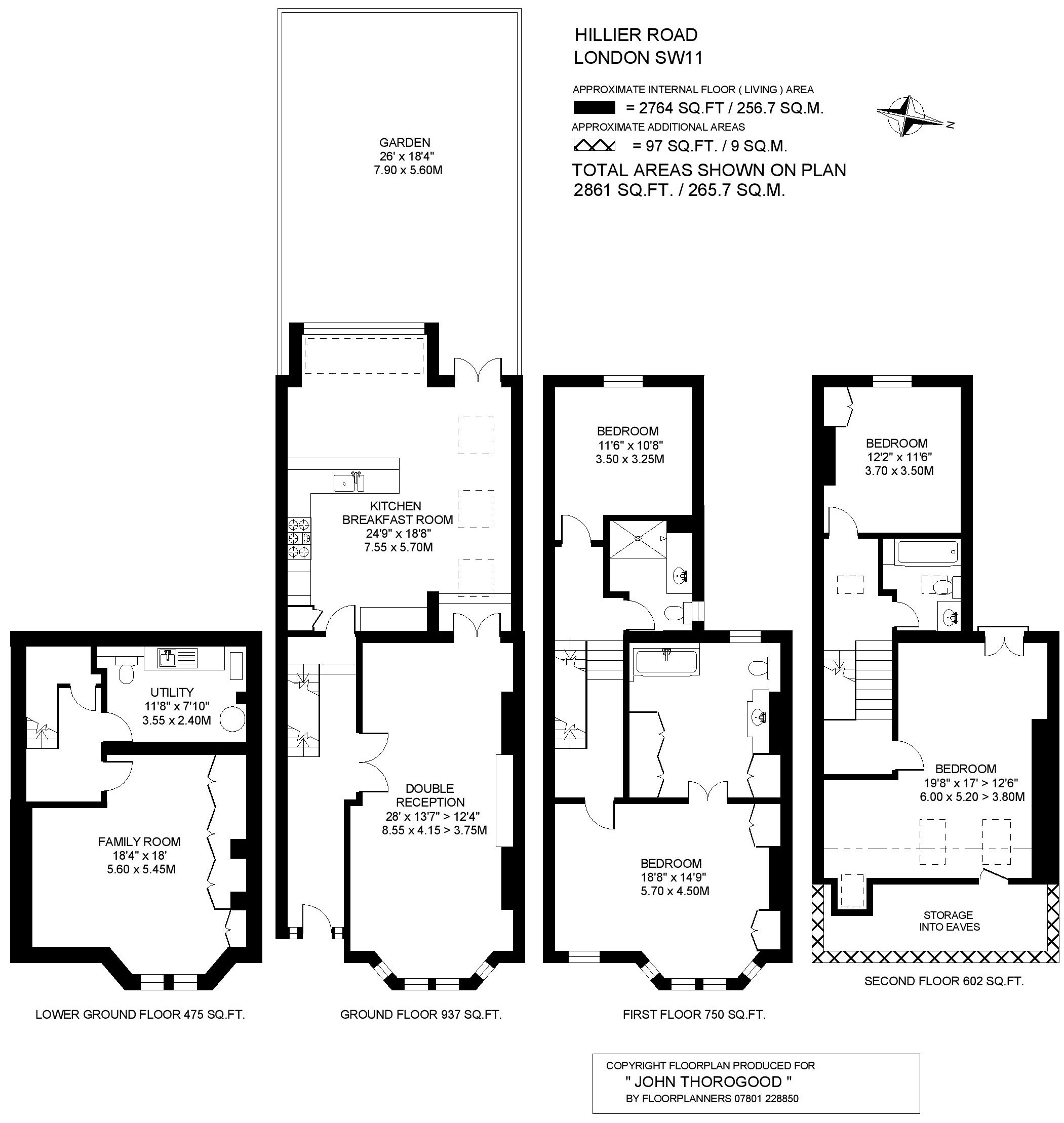
EPC
Brochure
go to top




