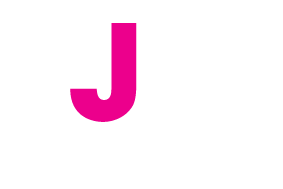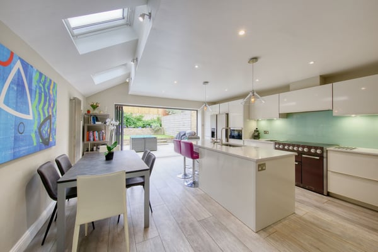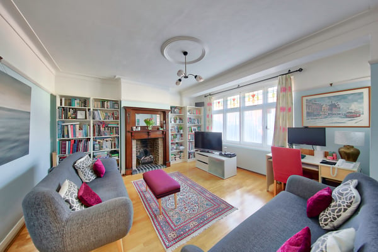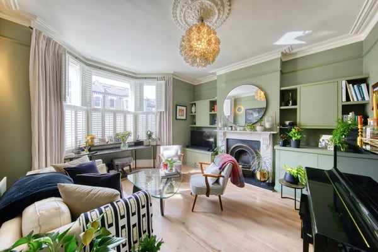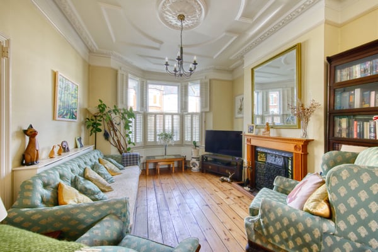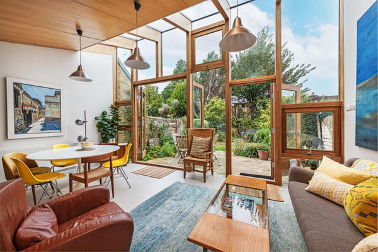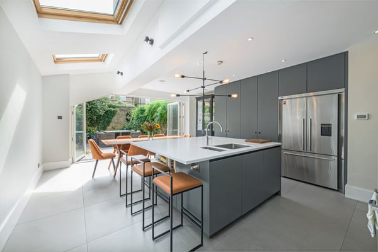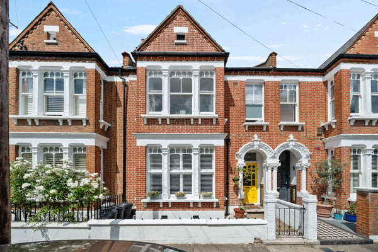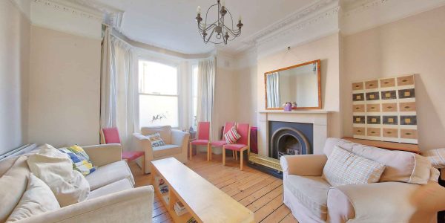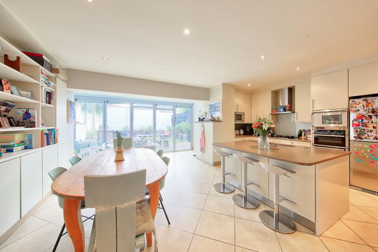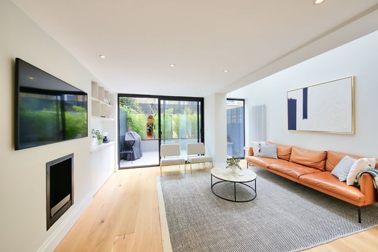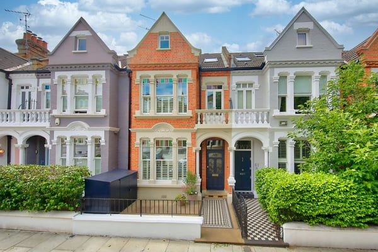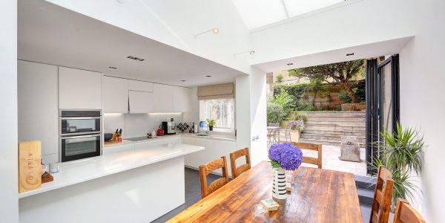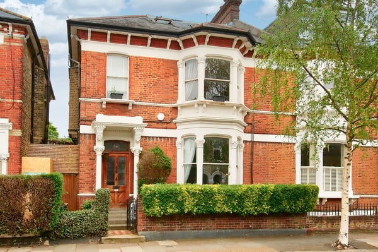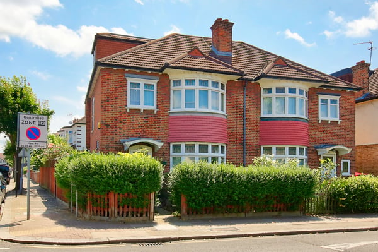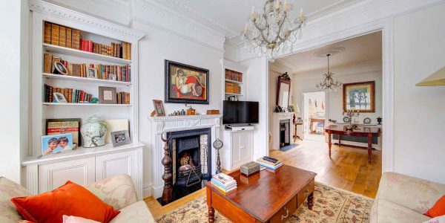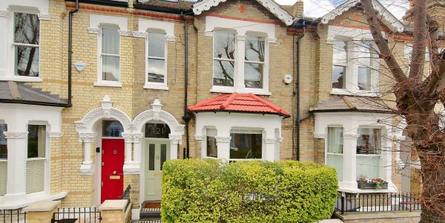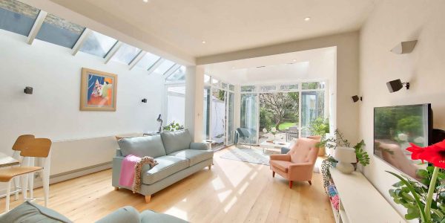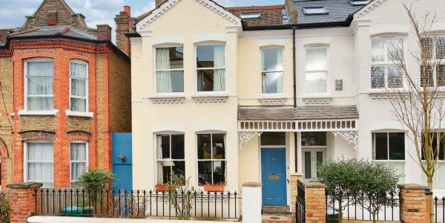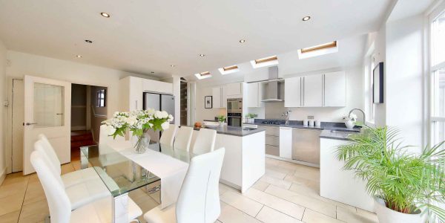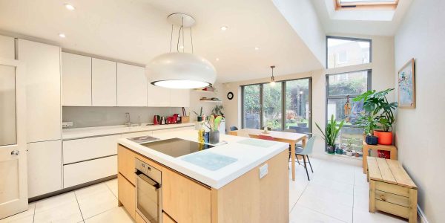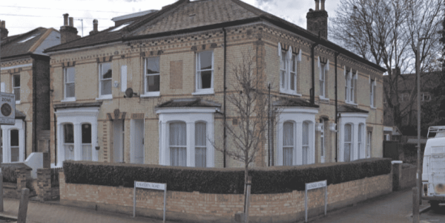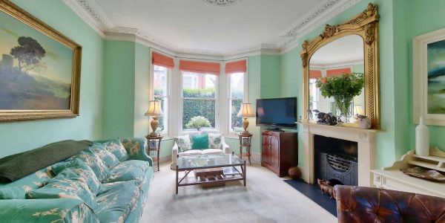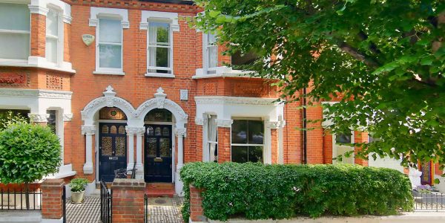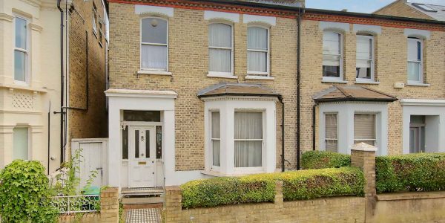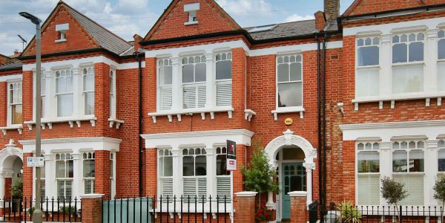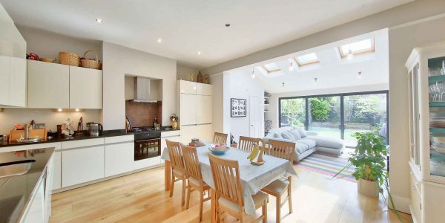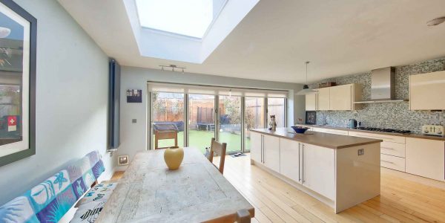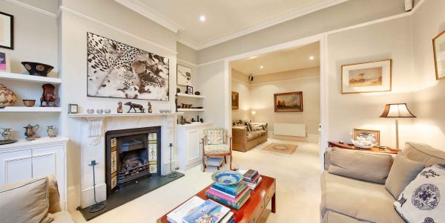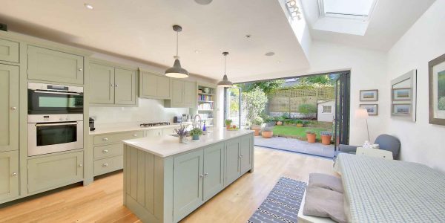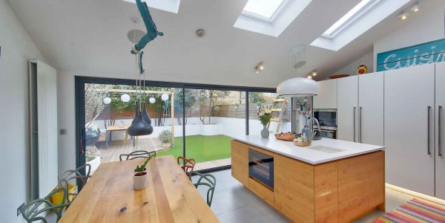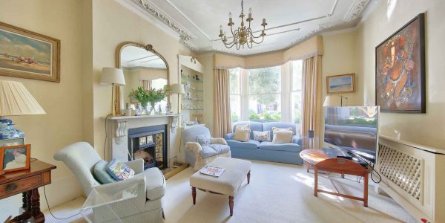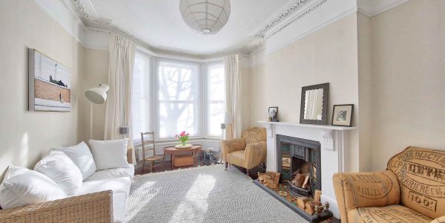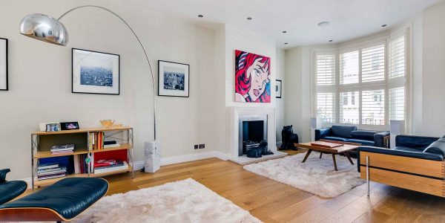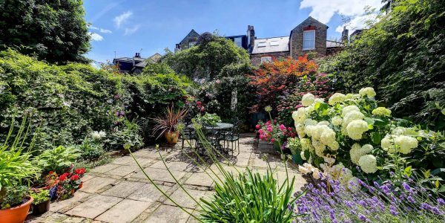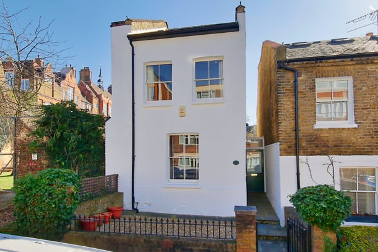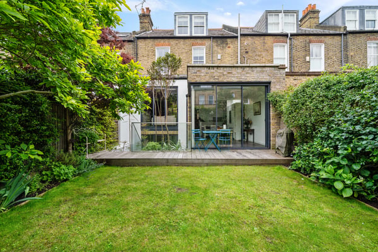Meticulous Design
Kelmscott Road SW11
Between the Commons
A shining example of its kind, this meticulously-designed, stylishly-fitted and thoughtfully-extended, Victorian family house is that longed-for, turn-key opportunity for an incoming purchaser. But luxury, quality and contemporary design) wherever you look) are not the only benefits. Outstanding Belleville school, fashionable Northcote Road and exclusive Wandsworth Common are all on your doorstep, whilst you can get almost anywhere from Clapham Junction station (just half a mile away).
This exceptional Victorian, family house, of over 2000 square feet, was the subject of a complete programme of contemporary renovation in 2013. Meticulously maintained by its one owner since, it’s presented in immaculate condition, combining high-quality finishes, cutting-edge design and a carefully-considered layout, including a superb, principal suite and a 24’ kitchen/family room.
During the works, the whole house was stripped back to brick; fully re-wired, re-plumbed, re-plastered, double-glazed, re-roofed and re-fitted whilst cutting-edge, stylish extensions were added to the ground and top floors. The ground floor was extended to the side and rear in a modern wrap-around fashion, and with great attention to detail, the owners determined to create a space that looked like it belonged. Hence the hiding of steels to form a sleek flat ceiling and large high-quality skylights to create a seamless effect – this is mirrored with the careful positioning of the ample high-quality units, composite worktops and integrated appliances. There is a central island/breakfast bar, and ample space for dining tables and play areas. Under-floor heating extends throughout this level, beneath the wooden floors of the double reception and also under the kitchen tiles. The double reception retains high, ornate ceilings and a lovely, period fireplace and is beautifully zoned, with a well-fitted snug/TV area at the back and a more formal area to the front, with double doors from the hall and large bay window.
Fully-folding doors open from the kitchen out to a gorgeous, landscaped garden designed to make the most of its sunny north-westerly aspect – one which receives plenty of lovely afternoon and evening summer sun. By day, with the doors fully open, the outside and inside spaces incorporate easily to create a wonderfully spacious family area. By night, its outside lighting creates a beautiful year-round backdrop to the hub of the house.
Upstairs is fitted and laid out perfectly to suit a modern family lifestyle, with each bedroom having its own adjacent bathroom/WC or shower room/WC (two of which are en-suite) including the generous, loft bedroom which has a door to a “Juliet” balcony. The principal bedroom suite (which has been crafted from the two large, first-floor bedrooms), provides a luxurious dressing area and a superb, huge, double shower cubicle that would make many a boutique hotel jealous. To complete the turn-key feel, the head-height cellar has been converted into a useful utility area with sink, storage cupboards and space/plumbing for laundry appliances. There is further storage in the eaves.
The house is situated in prime territory – just yards from Northcote Road’s fashionable restaurants, bar/cafes and specialist shops and equally close to the green spaces of Wandsworth Common, whilst Clapham Junction mainline station, which is just half a mile away, has trains in numerous directions and is also the converging point or many bus routes heading north and south of The River. The house is very close to the two highly sought-after state primary schools, (Belleville and Honeywell) and the newly opened secondary school, Bolingbroke Academy as well as lots of private nurseries and highly-regarded primary schools. This house has been in the Belleville Primary School, catchment area for each and every one of the last 9 years and a couple of year also for Honeywell (for first round offers). Belleville and Honeywell are feeder schoosl for the state-run Bolingbroke Academy (secondary), so good-quality, state education, all the way through from 4 years -18 years, is possible from this location. The house is offered with no forward chain.
Location
Kelmscott Road SW11
Floor Plan
EPC
Brochure
go to top

