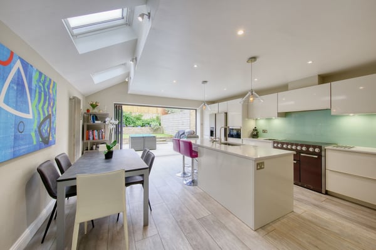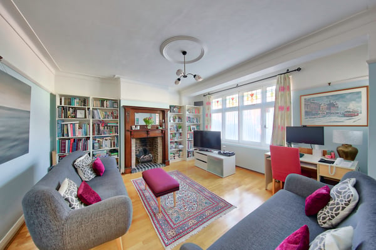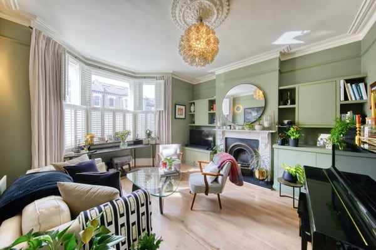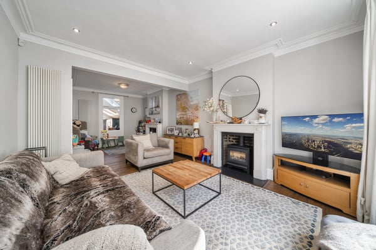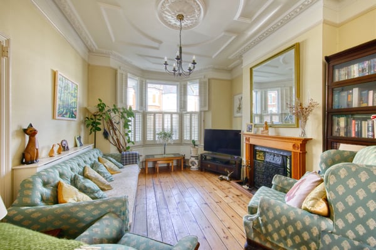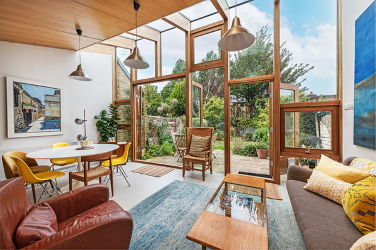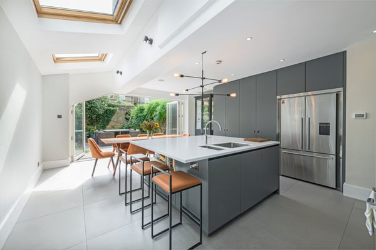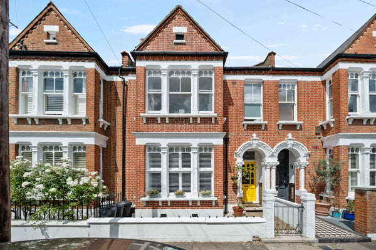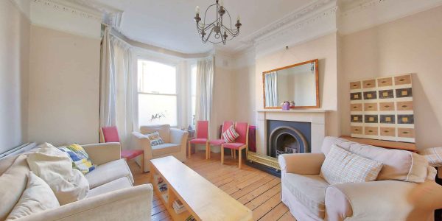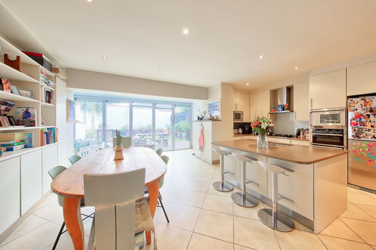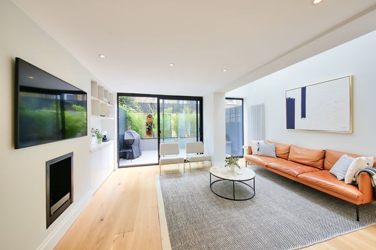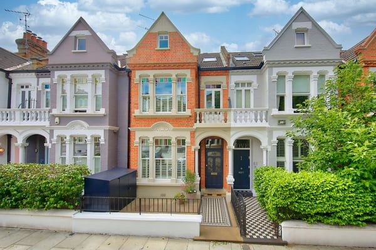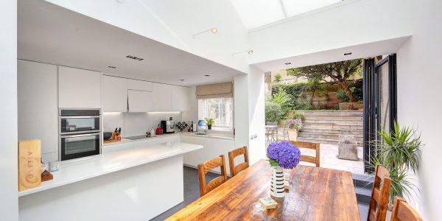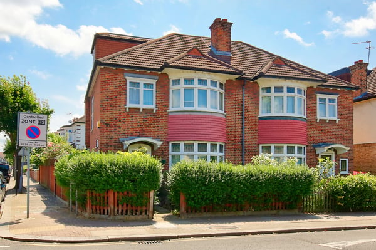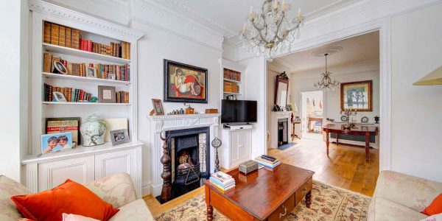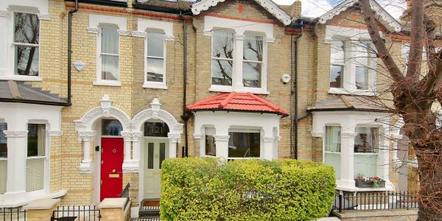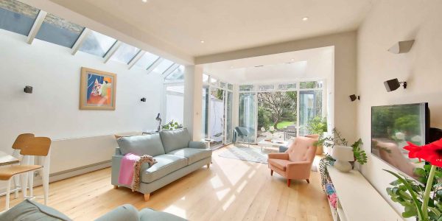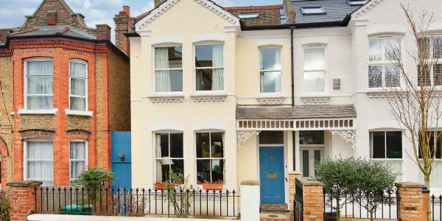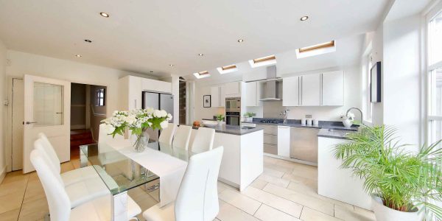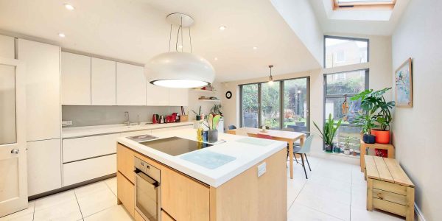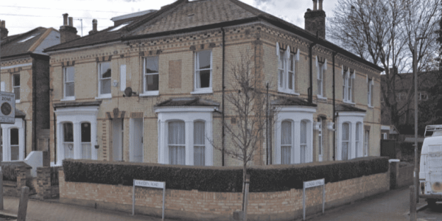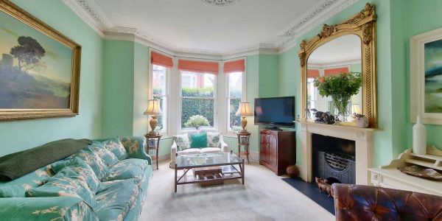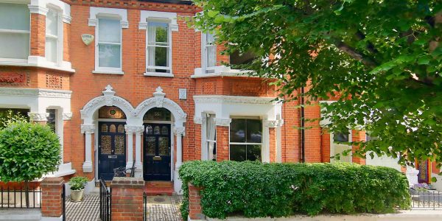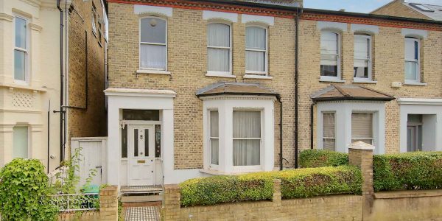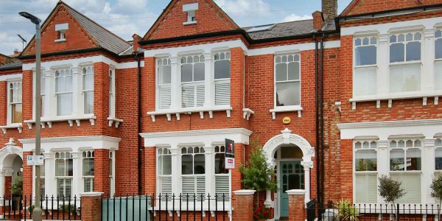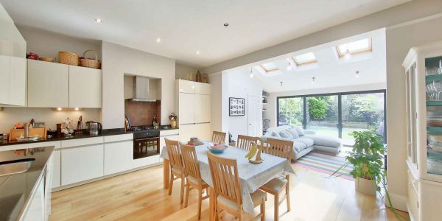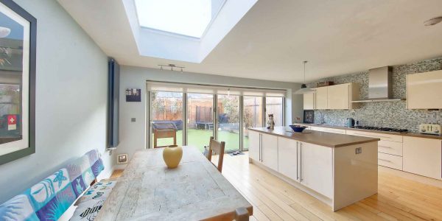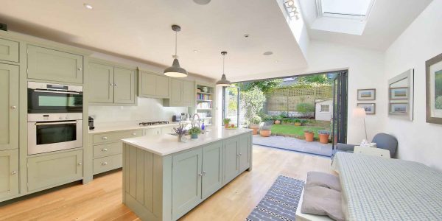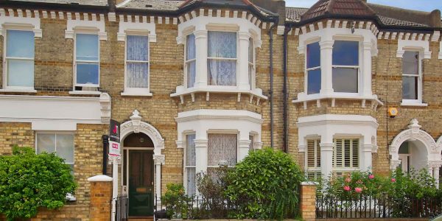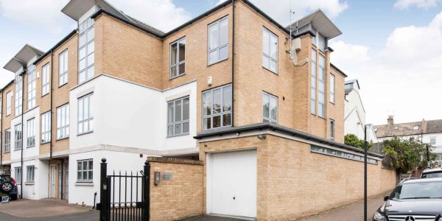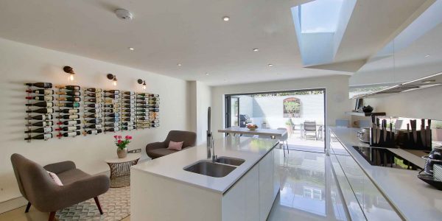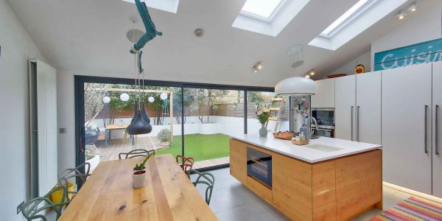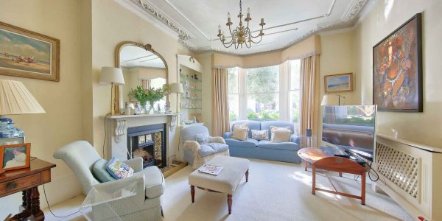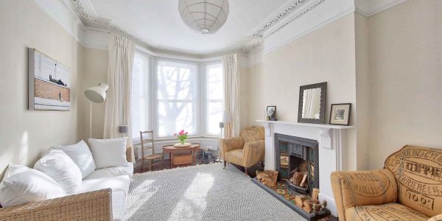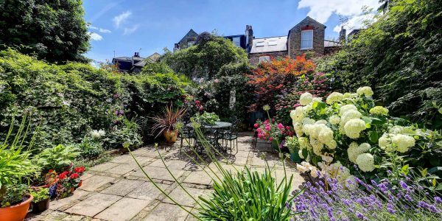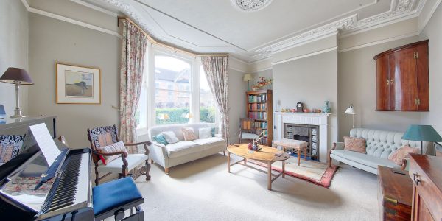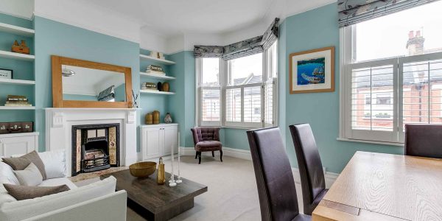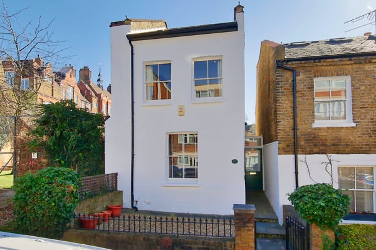Prime Victorian
Manchuria Road SW11
Between the Commons
On the south-facing side of one of the most sought-after streets Between the Commons, is this well-extended, wider-than average, Victorian house of over 2100 square feet with south-facing garden. It has spacious living areas including a lovely double reception and cleverly-designed kitchen extension complete with extra sitting area. Situated directly off Clapham Common’s exclusive West Side and approx. 600m away from Clapham South tube, close to excellent schools and fashionable Northcote Road.
This generously-proportioned, mid-terrace, late-Victorian house is situated on the south side of this quiet highly-desirable street. The property retains some delightful period features and has been thoughtfully extended on three levels to create an excellent modern family home. The living space feels wide comprising a classic double reception room and extended kitchen. The front half of the reception room has a large bay window, a beautiful original marble fireplace and high ceilings with original cornicing. The rear half has been enlarged by removal of the chimney breast and carefully designed by sealing off the opening from the kitchen to create a cosy TV/sitting area preventing it from becoming a walk-through lobby as so many are. The additional benefit of this is that the working part of the kitchen is located directly on the other side of the “sealed opening”, consequently freeing up more of the remaining space in the kitchen/family room for a proper dining area and an additional sitting/TV space ideal for those with younger children. The kitchen is well-equipped very bright and airy. Two sets of folding doors access the sunny south-facing garden which benefits from sun for most of the day. The garden is mainly paved and has a planted rear border. The house has a useful cellar (with laundry appliances and basin), beneath a wide hall which has the stairs on the inside wall allowing one to see straight through to the kitchen upon entering the house. There is also a handy ground floor cloakroom/WC.
Upstairs has also been extended by the conversion of the main loft and the construction of a rear “pod” bedroom over the rear of the house. Overall, the upper floors provide five good bedrooms. The pod bedroom serves as an ideal office and gives easy access to a generous rear loft storage space. The remaining four are all excellent double rooms with built-in wardrobes; the large top floor bedroom also has an en-suite shower room with large walk-in shower. There is a further family bathroom on the first floor with shower over the bath.
Manchuria Road is a prime street running off the quiet cul-de-sac on Clapham Common West Side in the highly popular area known locally as “Between the Commons”. Its precise position has been long popular as demand to be within reach of Clapham South’s Northern Line tube (600m away) for access to The City and West End, remains strong. The road however still feels very much in touch with the bustling atmosphere of the Northcote Road with its wide variety of bar/ restaurants and specialist shops. In particular, it is very convenient for the wide choice of local schooling. There is also a residents’ parking scheme in place. The house is just 275m from Clapham Common’s green spaces where numerous recreational facilities can be found.
Location
Manchuria Road SW11
Floor Plan
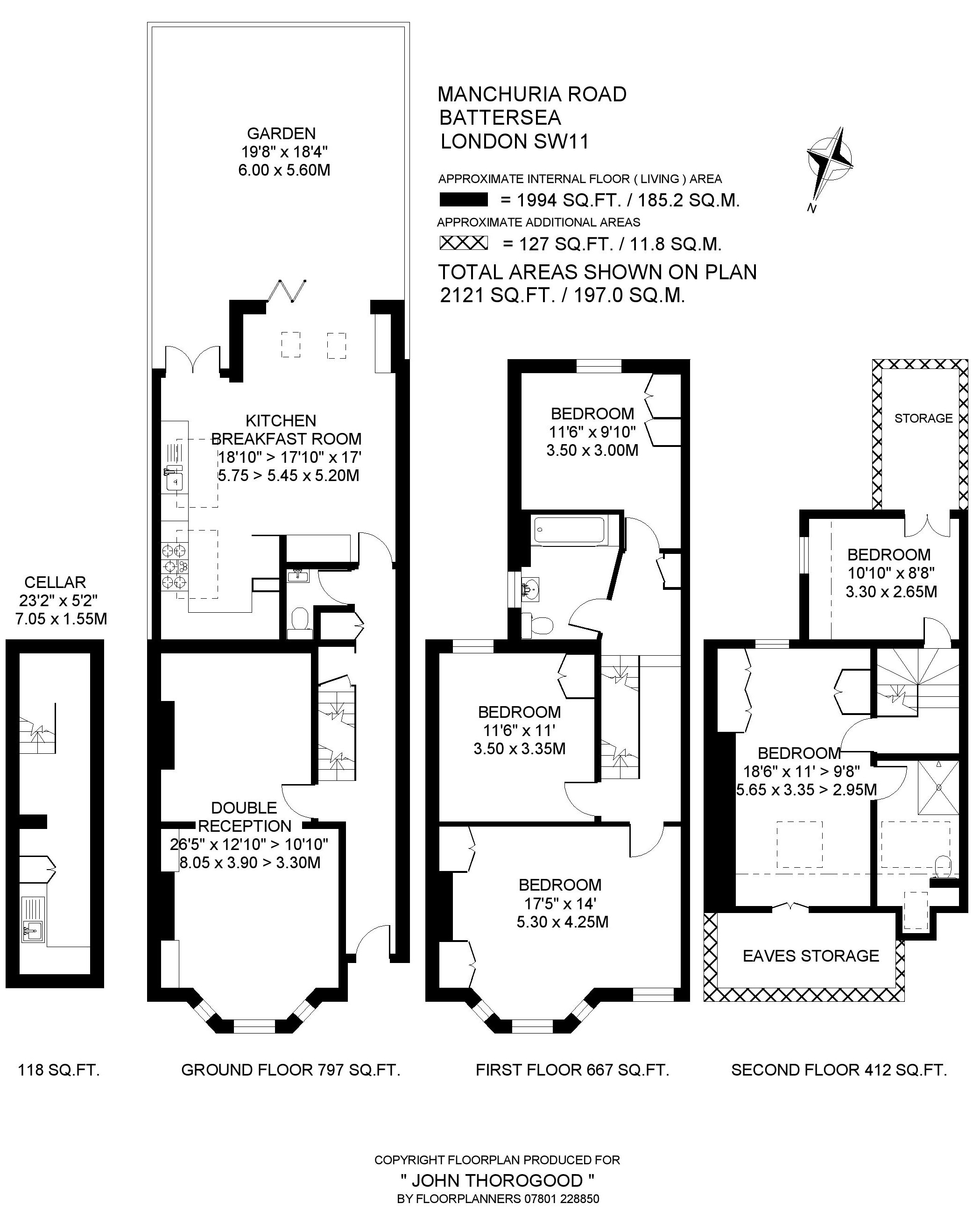
EPC
Brochure
go to top




