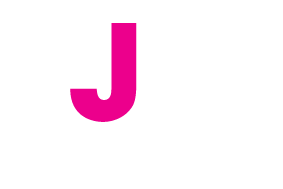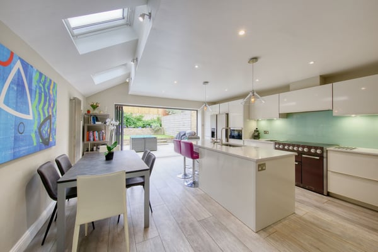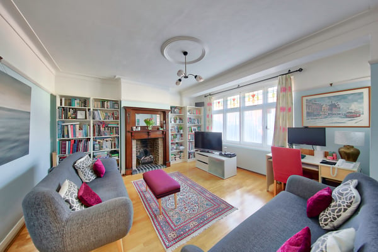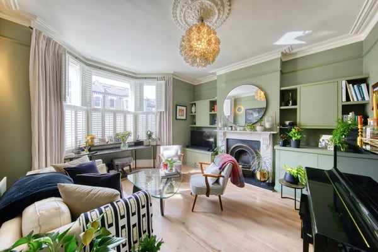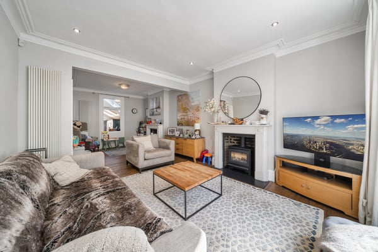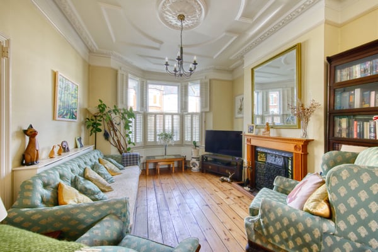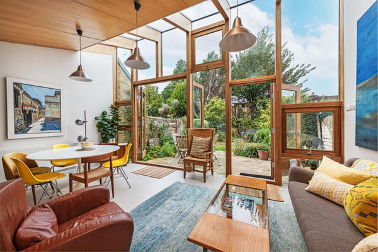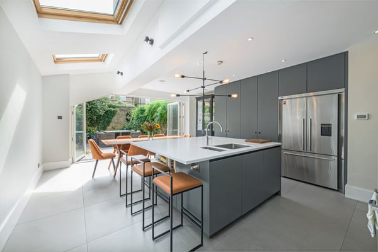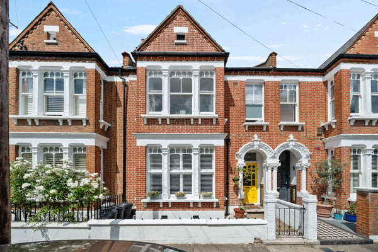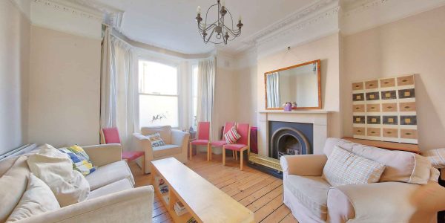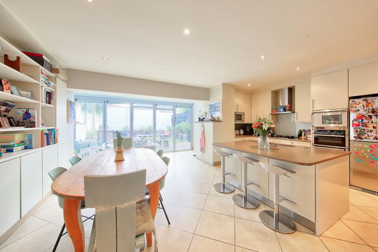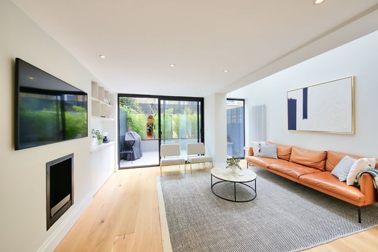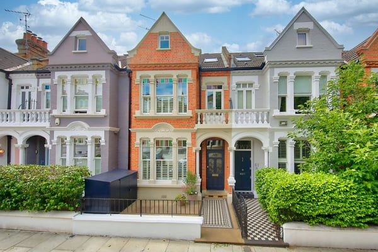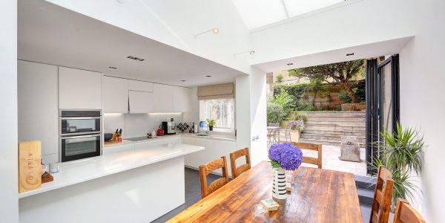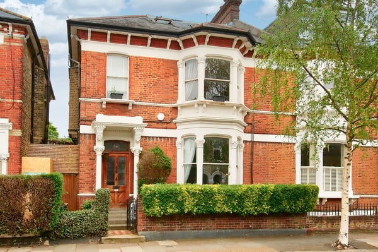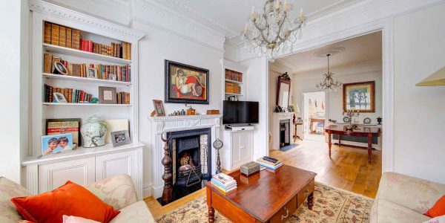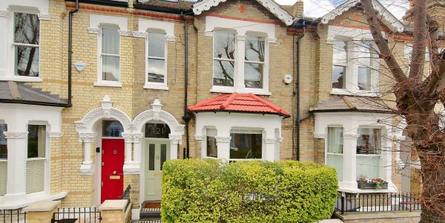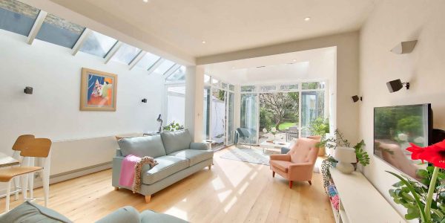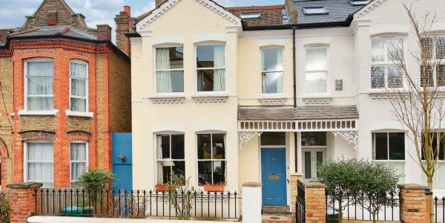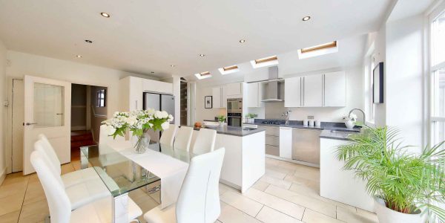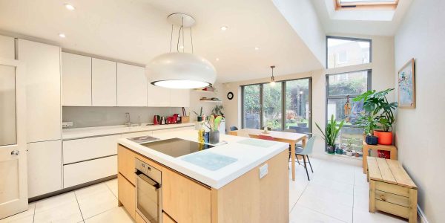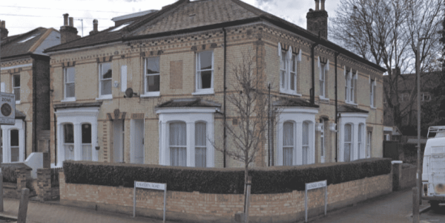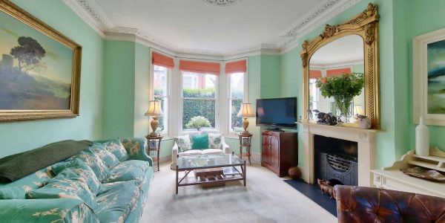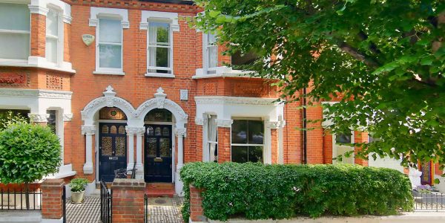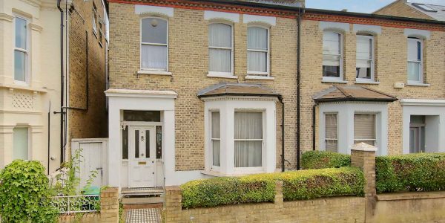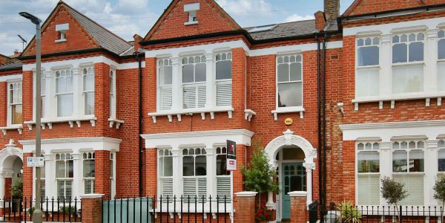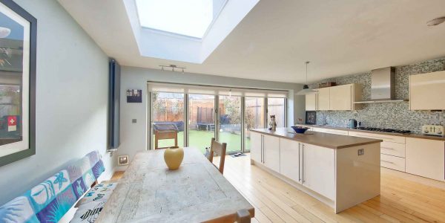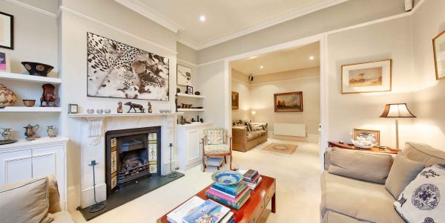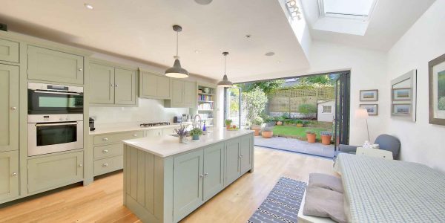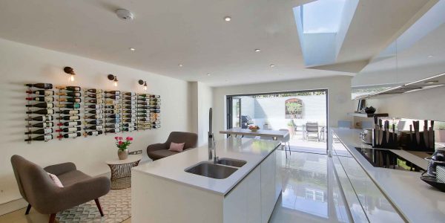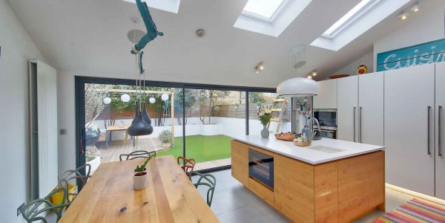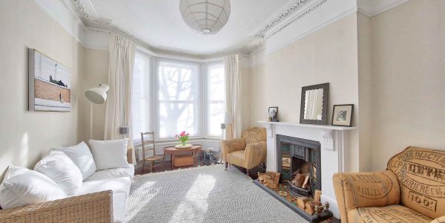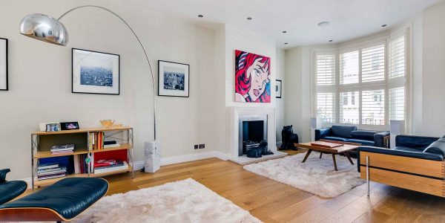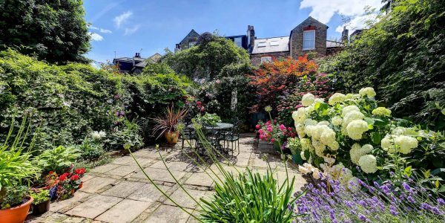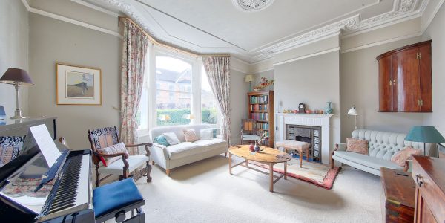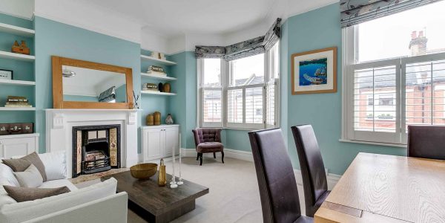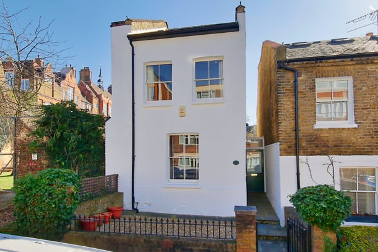Substantial Home
Ouseley Road SW12
Wandsworth Common
The property is just shy of 3000 square feet, has beautiful natural proportions throughout, original features galore and an understated elegance. With a lovely wide and mature garden (32’x 21’), it has been sympathetically refurbished and extended but comes complete with ready-made planning permission and party wall agreements for an overhaul of the kitchen extension. It occupies an excellent position on a quiet and sought-after street between the green expanses of Wandsworth Common and the conveniences and transport facilities of Balham.
This substantial semi-detached Victorian family house provides an excellent balance of family living space and generous bedroom / bathroom accommodation. Having been extended to the side and rear, effectively creating a third reception area, it now boasts nearly 1200 square feet of ground floor living/entertaining space. The spacious kitchen extension is a little dated and the owners have recently obtained planning permission and party wall agreements with both neighbors and even a lined-up builder, to completely replace and rebuild the extension to modern standards giving an incoming buyer a ready-made chance to design/fit their own kitchen to the latest standards without any delay! This would open onto the lovely garden measuring 32’x 21’ which has a delightful private and open feel.
The house is approached through a deep and attractive front garden with a large olive tree, iron front railings and mosaic tiled path. It has space with the adjoining property to potentially store bikes in a shared side passage. The wide hall leads to two elegant reception rooms which have been knocked together to form one very large and beautiful 30’ double reception room with spectacular ornate ceilings, two handsome fireplaces and a large bay window. French windows to the rear lead to the kitchen extension creating good flow. Additionally, there is wide hall, a good size cellar utility room, ground floor WC.
The upper floors currently provide five spacious double bedrooms, most with fitted wardrobes, including a huge front main bedroom and a top floor bedroom with en suite. In all, there are three well-appointed bath/shower rooms.
Ouseley Road is a very popular street off Balham Park Road close to the green expanses of Wandsworth Common and the mainline station there. The house is also convenient for Balham’s thriving and vibrant centre with further mainline connections and a direct tube route to The City and West End. There is an excellent choice of schooling; the state primary schools are in high demand whilst a number of private establishments have made their mark in the area. Excellent shopping including numerous up-market boutiques, specialist shops, restaurants and a thriving street market can be found nearby on both Northcote Road & Bellevue Road with more extensive shopping facilities available close by at Balham’s centre.
Location
Ouseley Road SW12
Floor Plan
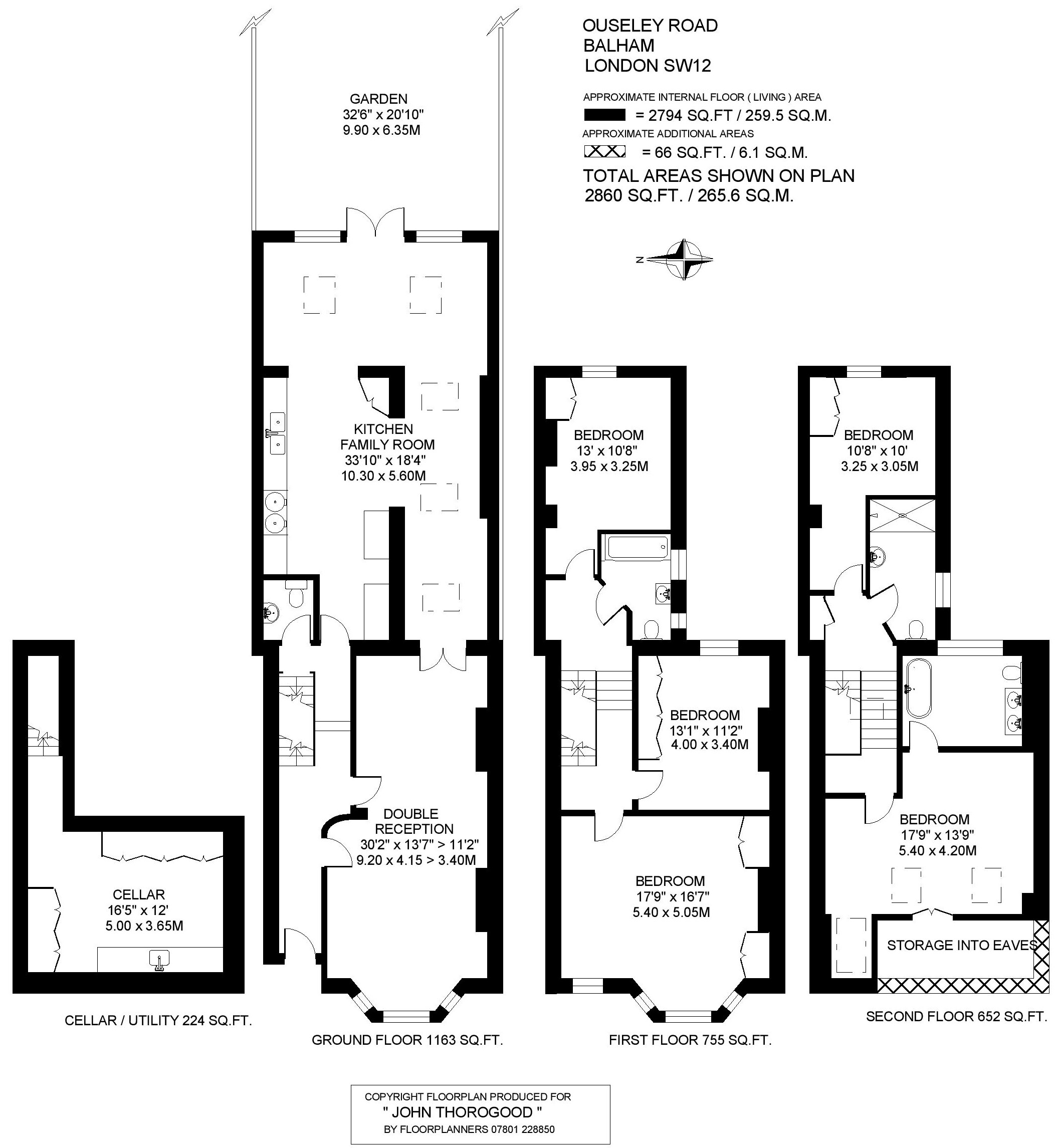
EPC
Brochure
go to top

