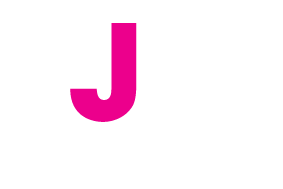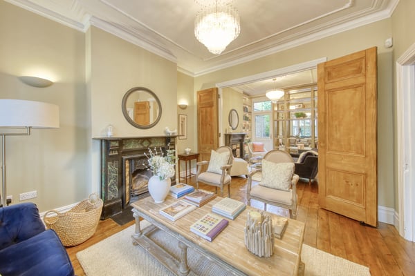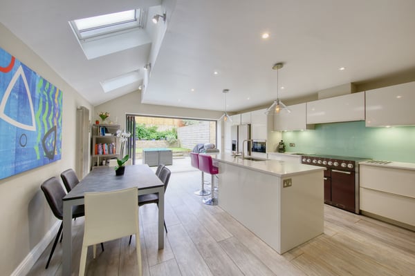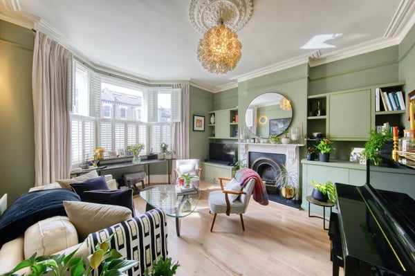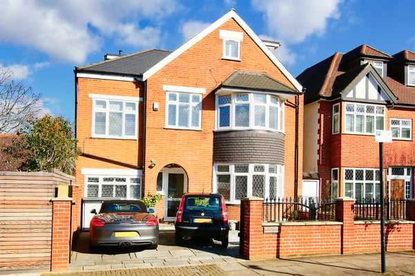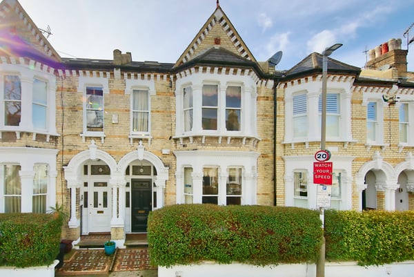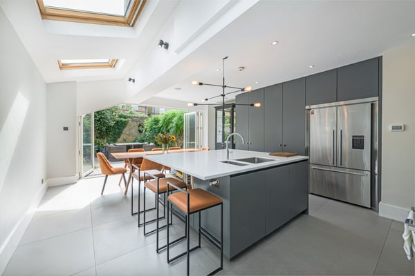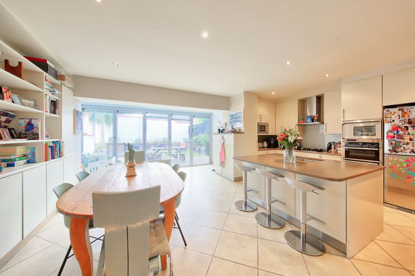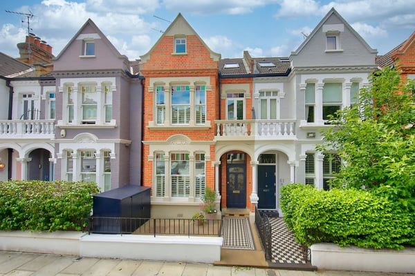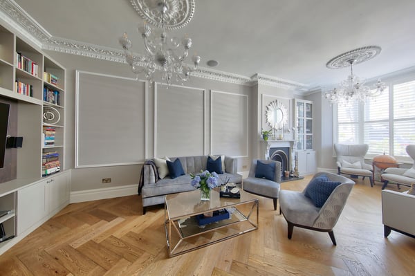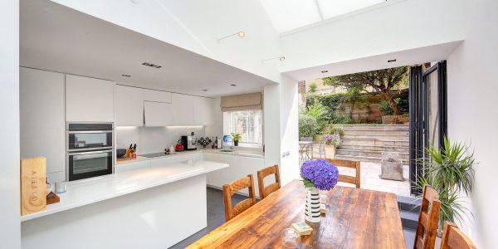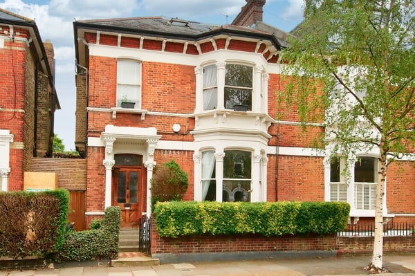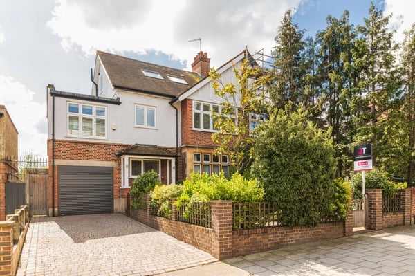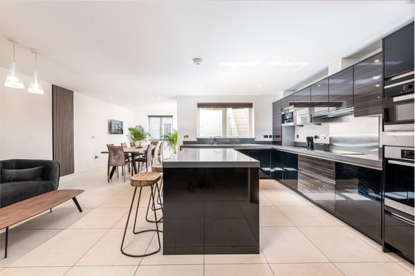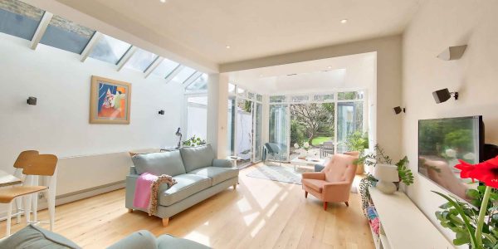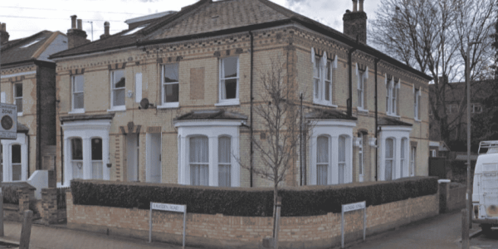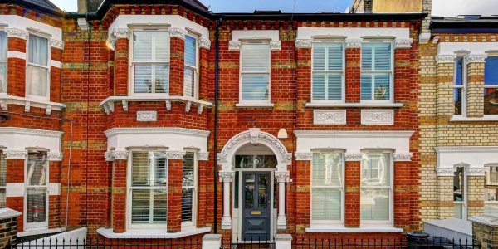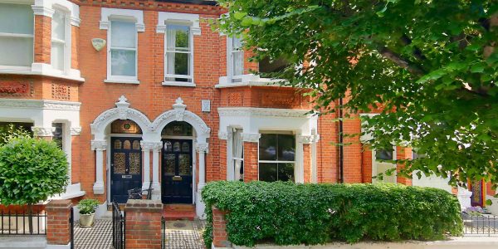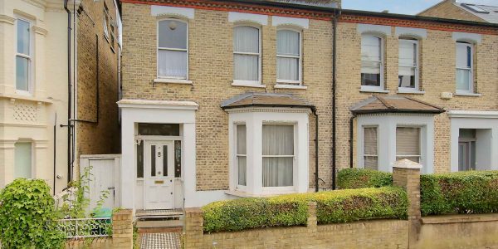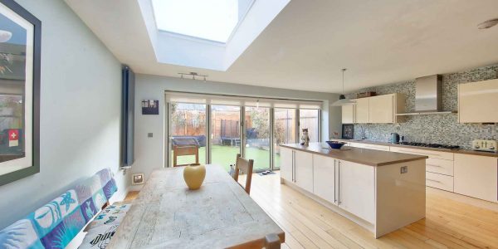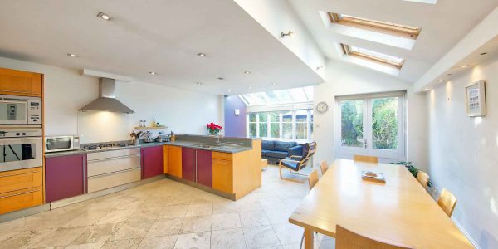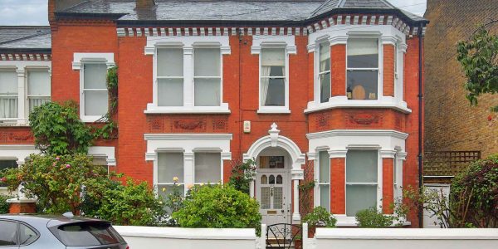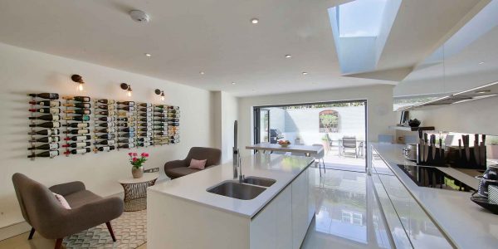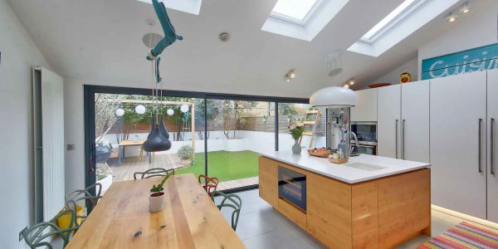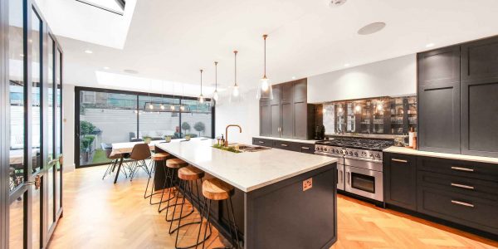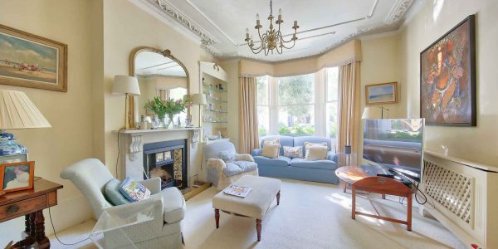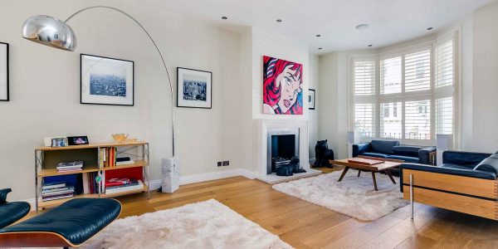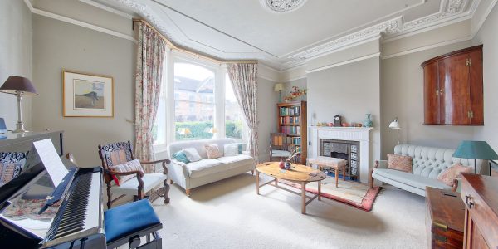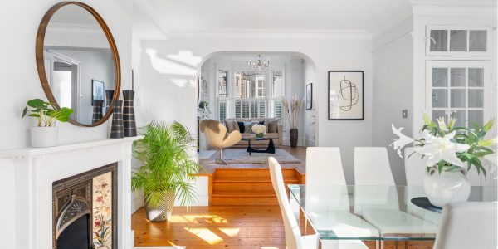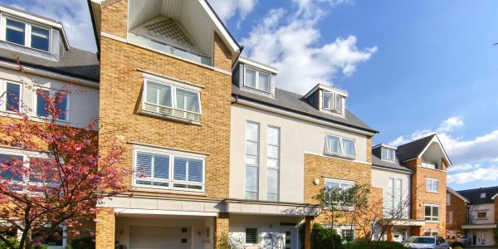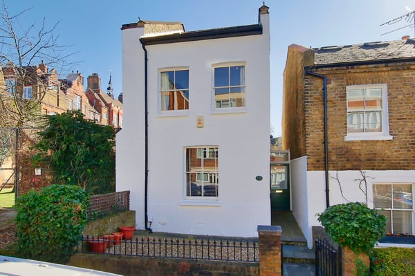Outstanding Design
Wroughton Road SW11
Between the Commons
This exquisite, fully-refurbished and extended Victorian house with an outstanding design, style and finish, provides substantial accommodation (c. 2200 SQ.FT. / 204 SQ. M.). With five bedrooms, three bathrooms, wonderful living space and a sunny SW-facing garden it is a superb and spacious family home. Situated “between the commons”, close to excellent schools including Thomas’ and Honeywell Primary it is also very convenient for connections to The City/West End via Clapham South tube. The specialist shops, bars and restaurants of fashionable Northcote Road are close by. It is offered with no onward chain.
Immaculately presented throughout, this wider-than-average, five-bedroom house was beautifully extended and refurbished extensively, inside and out, in recent years and blends delightful original character with contemporary design and styling. The spacious, ground-floor reception rooms, which have lovely, high, ornate ceilings, have been opened up into one large double space with wide bay window to the front and Crittall-style, glass doors dividing the rear reception room from the hallway, creating a wonderful sense of light and space. The rooms retain detailed ceiling cornices, a beautiful marble fireplace complete with wood burner, and some lovely bespoke joinery including cupboards and display shelves.
The gorgeous kitchen/family room has been extended into the side return and opens onto the attractively landscaped and very sunny south-west-facing rear garden. The kitchen has sleek modern units, integrated appliances and a central island with marble worktop. There is cloakroom/WC on the ground floor and a utility room downstairs in the under-hallway basement, giving a practical edge. The whole house has wooden flooring, apart from the bathrooms which are tiled, and is neutrally decorated.
The cellar has been made into a most useful utility room, plumbed with appliances and has further storage space. There is existing planning permission for a basement extension if more space is required, which would take the property to in excess of 3000 square feet/275 square metres.
Upstairs there is a large master suite which incorporates a bespoke dressing area and a spacious contemporary bath/shower room. In addition, there are four more bedrooms over two floors – three good double bedrooms and a single room/office – which are served by a further bathroom and a shower room, all fitted to a superb standard.
Wroughton Road is within half a mile of Clapham South underground which has direct services into The City and the West End. Clapham Junction Station is a little further, which has overground links both into Central London and out into the rest of the country. There are excellent schools close by in both the state and private sectors. The recreational spaces of Clapham and Wandsworth Commons are a short walk away as are the shopping, wining and dining choices of Northcote Road.
Location
Wroughton Road SW11
Floor Plan
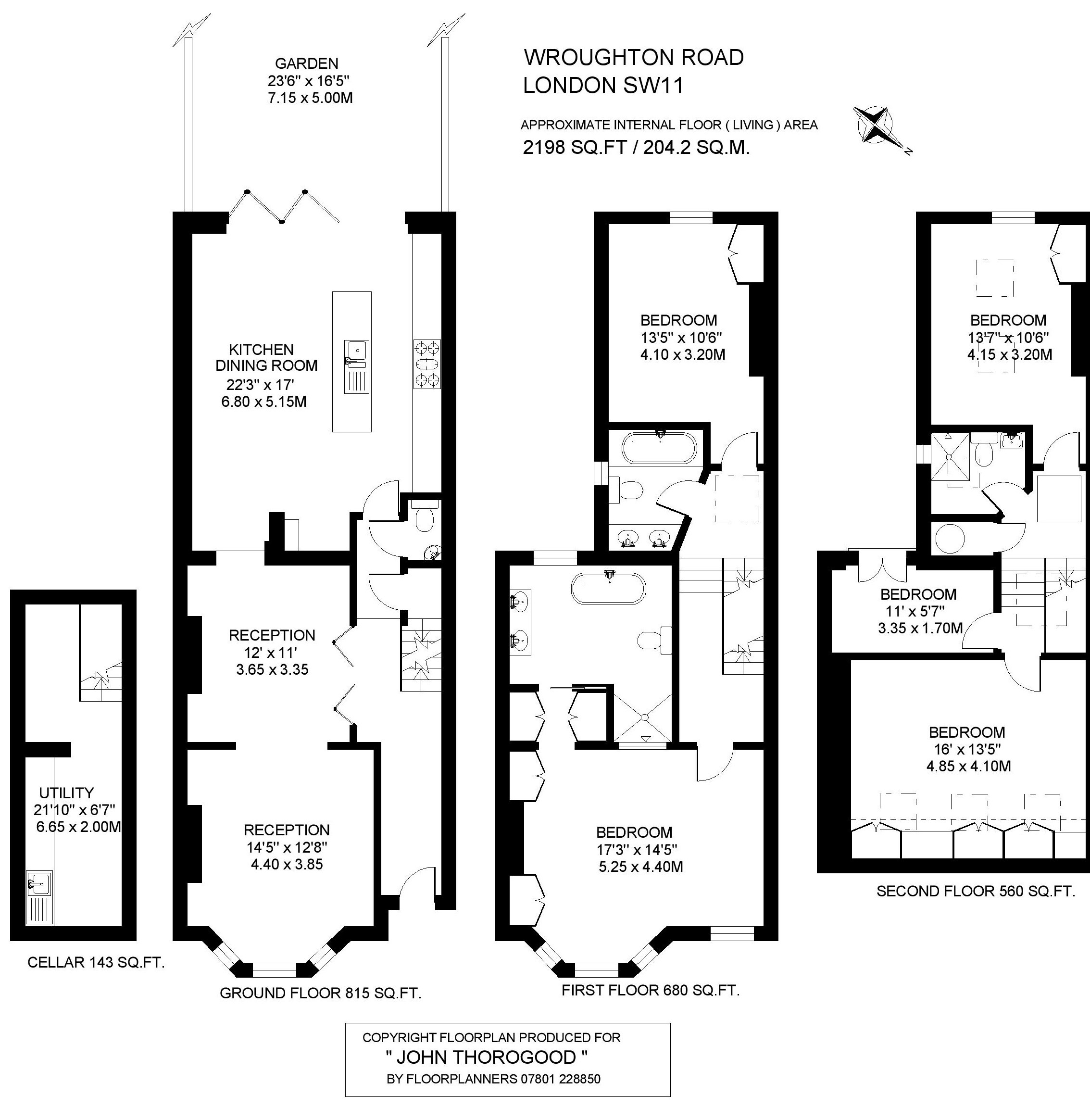
EPC
Brochure
go to top

